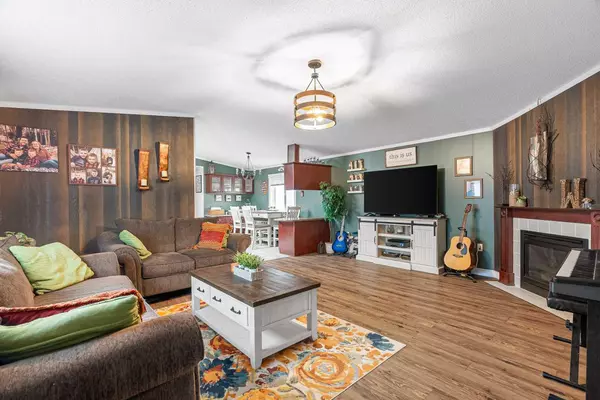
3 Beds
2 Baths
1,506 SqFt
3 Beds
2 Baths
1,506 SqFt
Key Details
Property Type Single Family Home
Sub Type Detached
Listing Status Active
Purchase Type For Sale
Square Footage 1,506 sqft
Price per Sqft $242
Subdivision Timberlea
MLS® Listing ID A2158853
Style Double Wide Mobile Home
Bedrooms 3
Full Baths 2
Year Built 2007
Lot Size 4,445 Sqft
Acres 0.1
Property Description
Location
Province AB
County Wood Buffalo
Area Fm Nw
Zoning RMH-1
Direction S
Rooms
Basement None
Interior
Interior Features Walk-In Closet(s)
Heating Central
Cooling Central Air
Flooring Laminate, Tile
Fireplaces Number 1
Fireplaces Type Gas, Living Room, Mantle
Inclusions Stove, Washer/Dryer, Microwave, Fridge, Window coverings, Pool, Pool Equipment
Appliance Central Air Conditioner, Dishwasher, Electric Stove, Microwave, Microwave Hood Fan, Refrigerator, Washer/Dryer, Window Coverings
Laundry Laundry Room
Exterior
Exterior Feature Lighting, Private Yard, Storage
Garage Driveway, Off Street
Fence Fenced
Community Features Park, Playground, Schools Nearby, Shopping Nearby, Sidewalks, Street Lights, Walking/Bike Paths
Roof Type Asphalt Shingle
Porch Deck
Lot Frontage 44.1
Parking Type Driveway, Off Street
Total Parking Spaces 2
Building
Lot Description Back Yard, No Neighbours Behind, Street Lighting, Yard Lights, Private
Dwelling Type Manufactured House
Foundation Piling(s)
Architectural Style Double Wide Mobile Home
Level or Stories One
Structure Type Vinyl Siding
Others
Restrictions Restrictive Covenant,Utility Right Of Way
Tax ID 91974843

"My job is to find and attract mastery-based agents to the office, protect the culture, and make sure everyone is happy! "






