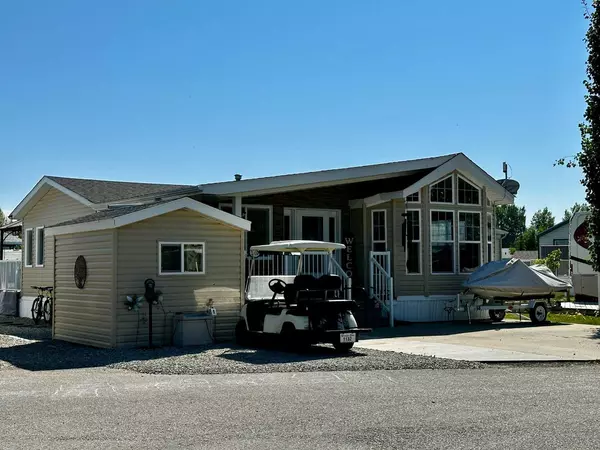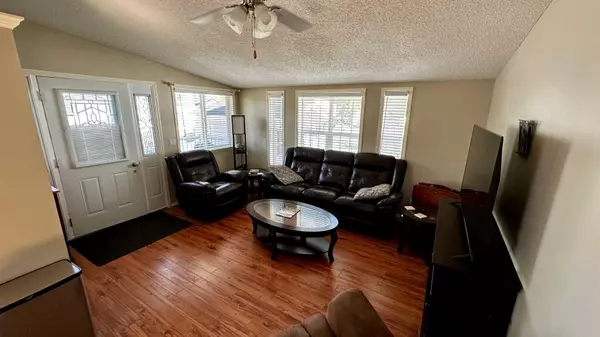
2 Beds
1 Bath
990 SqFt
2 Beds
1 Bath
990 SqFt
Key Details
Property Type Single Family Home
Sub Type Detached
Listing Status Active
Purchase Type For Sale
Square Footage 990 sqft
Price per Sqft $297
Subdivision Gleniffer Lake
MLS® Listing ID A2159419
Style Modular Home
Bedrooms 2
Full Baths 1
Condo Fees $4,268/ann
Year Built 2006
Lot Size 2,798 Sqft
Acres 0.06
Property Description
This air-conditioned home is situated in the desirable Phase 3 and features two large bedrooms, including a spacious master with a king bed and walk-in closet. The home has a cozy fireplace and a large sunken living room. The kitchen is complemented by a formal dining room, perfect for family meals. An upgraded 75,000 BTU furnace was installed in 2018, and the full addition is insulated with 3" of high-density foam spray, ensuring the home is ready for winter use.
The oversized second bedroom provides ample space, and the back deck with a gazebo offers privacy and a comfortable outdoor living area. The property also includes a Bunkhouse ( sleeps 4 ) with full power and insulated!
Included with the property:
Cottage
Shed
Propane pig (new in 2019)
Woodshed
Deck
Gazebo
Satellite dish
Fridge, stove, microwave, dishwasher, washer/dryer
A/C unit
2 TVS and 2 wall mounts
Portable island,
Minimum of 2 fobs
This property is a perfect retreat, offering comfort and privacy with all the amenities needed for year-round enjoyment.
Location
Province AB
County Red Deer County
Zoning R-7
Direction W
Rooms
Basement None
Interior
Interior Features Kitchen Island, Laminate Counters, No Smoking Home, Recreation Facilities, Storage, Vaulted Ceiling(s)
Heating Forced Air, Propane
Cooling Central Air
Flooring Carpet, Ceramic Tile, Laminate
Fireplaces Number 1
Fireplaces Type Electric, Living Room
Appliance Central Air Conditioner, Dishwasher, Dryer, Microwave Hood Fan, Range, Refrigerator
Laundry In Unit
Exterior
Exterior Feature Balcony, BBQ gas line, Other, Storage
Garage Parking Pad, Stall
Fence None
Community Features Clubhouse, Fishing, Gated, Golf, Lake, Park, Playground, Pool, Street Lights, Walking/Bike Paths
Amenities Available Boating, Clubhouse, Fitness Center, Gazebo, Golf Course, Outdoor Pool, Park, Parking, Party Room, Picnic Area, Playground, Pool, Snow Removal, Storage, Visitor Parking
Roof Type Asphalt Shingle
Porch Deck, Rear Porch
Lot Frontage 42.8
Parking Type Parking Pad, Stall
Exposure W
Total Parking Spaces 2
Building
Lot Description Backs on to Park/Green Space, Gazebo, Lake, Lawn, Low Maintenance Landscape, No Neighbours Behind, Landscaped, Street Lighting
Dwelling Type Manufactured House
Foundation Other
Sewer Public Sewer
Water Co-operative
Architectural Style Modular Home
Level or Stories One
Structure Type Vinyl Siding
Others
HOA Fee Include Amenities of HOA/Condo,Common Area Maintenance,Maintenance Grounds,Professional Management,Reserve Fund Contributions,Residential Manager,Security,Snow Removal,Trash,Water
Restrictions Pet Restrictions or Board approval Required
Tax ID 91041424
Pets Description Restrictions

"My job is to find and attract mastery-based agents to the office, protect the culture, and make sure everyone is happy! "






