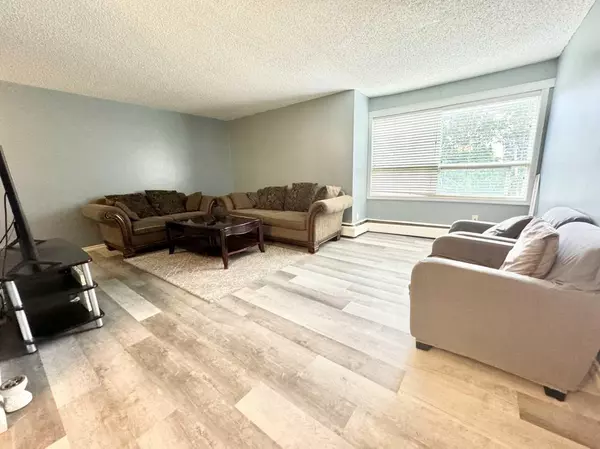
2 Beds
1 Bath
924 SqFt
2 Beds
1 Bath
924 SqFt
Key Details
Property Type Condo
Sub Type Apartment
Listing Status Active
Purchase Type For Sale
Square Footage 924 sqft
Price per Sqft $75
Subdivision Downtown
MLS® Listing ID A2158483
Style Low-Rise(1-4)
Bedrooms 2
Full Baths 1
Condo Fees $624/mo
Year Built 1973
Property Description
Location
Province AB
County Wood Buffalo
Area Fm Se
Zoning CBD1
Direction NW
Interior
Interior Features No Animal Home, No Smoking Home, See Remarks
Heating Baseboard
Cooling None
Flooring Vinyl
Inclusions Dishwasher, Microwave, Range Hood, Window Coverings, Stove, Refrigerator
Appliance Dishwasher, Microwave, Range Hood, Refrigerator, Stove(s)
Laundry Common Area
Exterior
Exterior Feature Other
Garage Stall
Community Features Other, Park, Playground, Schools Nearby, Shopping Nearby, Sidewalks, Street Lights, Walking/Bike Paths
Amenities Available Elevator(s), Laundry, Other
Porch None
Parking Type Stall
Exposure NW
Total Parking Spaces 1
Building
Dwelling Type Low Rise (2-4 stories)
Story 4
Architectural Style Low-Rise(1-4)
Level or Stories Multi Level Unit
Structure Type Concrete
Others
HOA Fee Include Common Area Maintenance,Heat,Insurance,Interior Maintenance,Maintenance Grounds,Professional Management,Sewer,Snow Removal,Trash,Water
Restrictions None Known
Tax ID 91961835
Pets Description Call

"My job is to find and attract mastery-based agents to the office, protect the culture, and make sure everyone is happy! "






