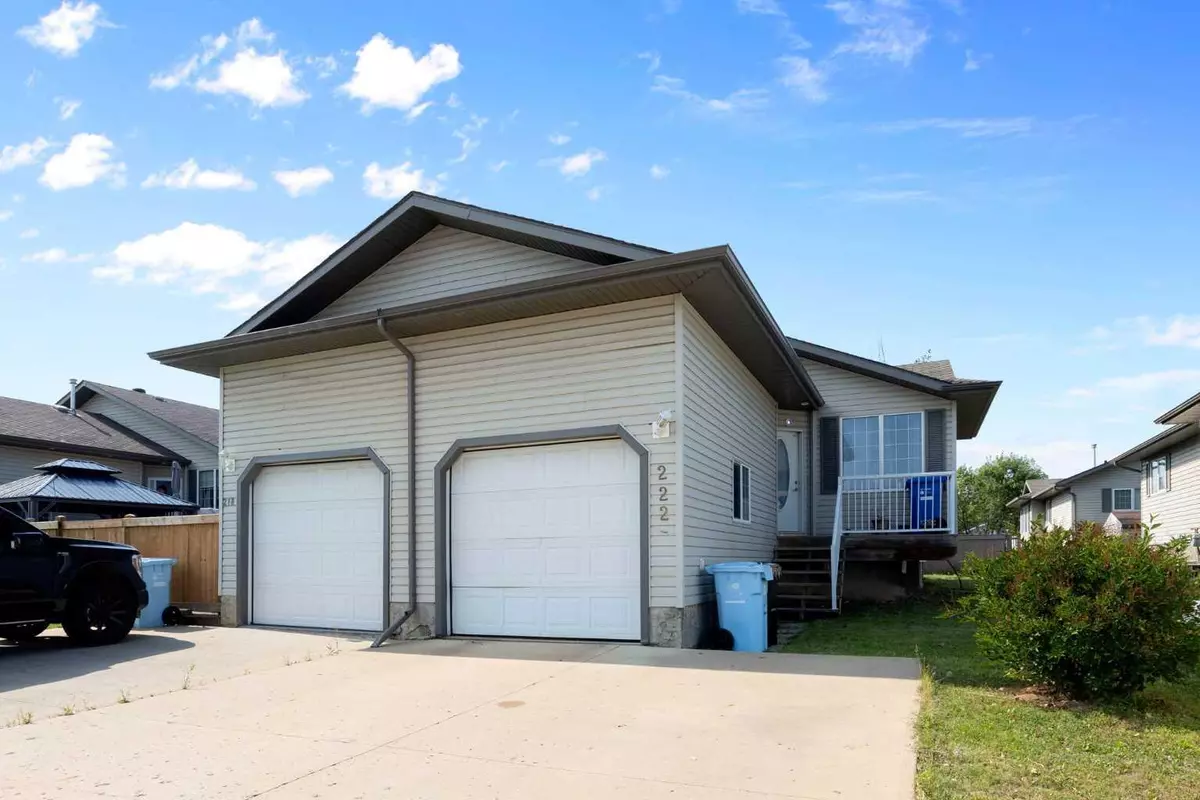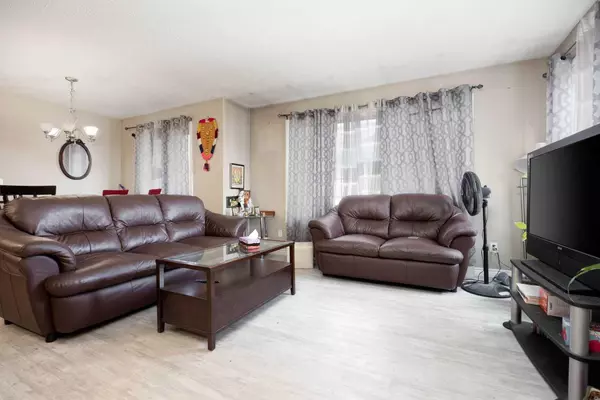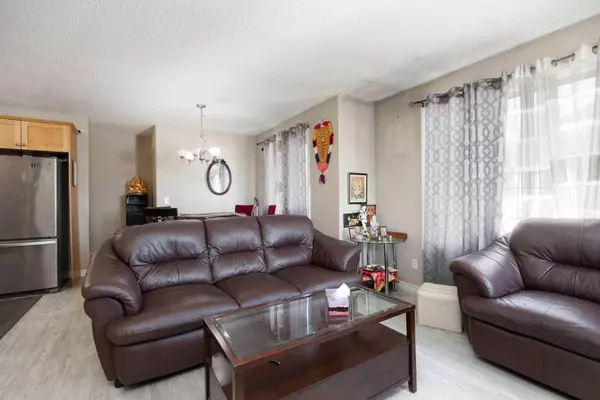
4 Beds
2 Baths
818 SqFt
4 Beds
2 Baths
818 SqFt
Key Details
Property Type Multi-Family
Sub Type Semi Detached (Half Duplex)
Listing Status Active
Purchase Type For Sale
Square Footage 818 sqft
Price per Sqft $384
Subdivision Timberlea
MLS® Listing ID A2159639
Style Bungalow,Side by Side
Bedrooms 4
Full Baths 2
Year Built 2004
Lot Size 3,029 Sqft
Acres 0.07
Property Description
Welcome to This Beautiful Bungalow-style duplex located in The Desirable Timberlea neighborhood. This home offers the perfect blend of comfort and style, complete with an attached heated garage.
Close to bus stops and Timberlea Athletic Park.
Step inside to discover an inviting open-concept layout that seamlessly connects the large living room and dinette area, both flooded with natural light. The kitchen features wood cabinets, ample cupboard and countertop space, and stainless steel appliances—perfect for cooking and entertaining.
The oversized primary bedroom includes a walk-in closet and direct access to a stunning four-piece main bathroom. The basement is welcoming, with a gas fireplace in the Bigger Bedroom, leading to two additional spacious bedrooms and a second four-piece bathroom. You’ll also find a convenient laundry room and extra storage space.
Don’t miss out on this fantastic opportunity—call today to schedule your private viewing!
Location
Province AB
County Wood Buffalo
Area Fm Nw
Zoning R1S
Direction SE
Rooms
Basement Finished, Full
Interior
Interior Features Double Vanity, Laminate Counters, Vinyl Windows, Walk-In Closet(s)
Heating Forced Air
Cooling None
Flooring Laminate
Fireplaces Number 1
Fireplaces Type Basement, Gas, Recreation Room
Inclusions Fridge, Stove, Dishwasher, Washer, Dryer, Microwave
Appliance Dishwasher, Dryer, Microwave, Refrigerator, Stove(s), Washer
Laundry In Basement, Laundry Room
Exterior
Exterior Feature Private Yard
Garage Single Garage Attached
Garage Spaces 1.0
Fence Partial
Community Features Schools Nearby, Shopping Nearby, Sidewalks, Street Lights
Roof Type Asphalt Shingle
Porch Front Porch
Parking Type Single Garage Attached
Total Parking Spaces 1
Building
Lot Description Back Yard, Low Maintenance Landscape, Level
Dwelling Type Duplex
Foundation Poured Concrete
Architectural Style Bungalow, Side by Side
Level or Stories One
Structure Type Vinyl Siding
Others
Restrictions None Known
Tax ID 91950455

"My job is to find and attract mastery-based agents to the office, protect the culture, and make sure everyone is happy! "






