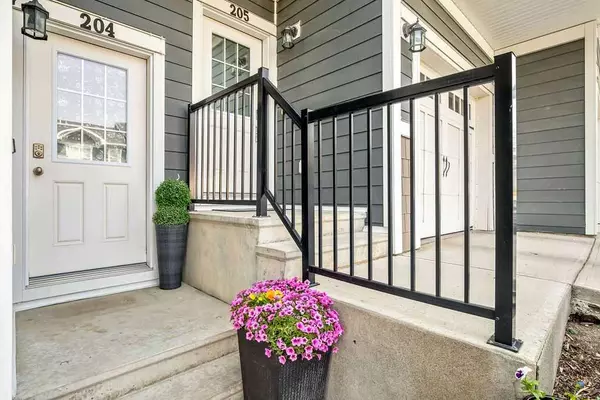
3 Beds
3 Baths
1,187 SqFt
3 Beds
3 Baths
1,187 SqFt
Key Details
Property Type Townhouse
Sub Type Row/Townhouse
Listing Status Active
Purchase Type For Sale
Square Footage 1,187 sqft
Price per Sqft $400
Subdivision Sage Hill
MLS® Listing ID A2157158
Style 2 Storey
Bedrooms 3
Full Baths 2
Half Baths 1
Condo Fees $297/mo
HOA Fees $75/ann
HOA Y/N 1
Year Built 2014
Lot Size 0.298 Acres
Acres 0.3
Property Description
The kitchen is a chef’s dream, featuring top-of-the-line full-height cabinets, quartz countertops, a large island, and premium stainless steel appliances. A convenient 2-piece bath on the main level is perfect for guests.
Upstairs, you’ll find three generously sized bedrooms. The primary bedroom comes with a 4-piece bath and walk-in closet. The two additional bedrooms offer plenty of space, perfect for family, guests, or a home office.
Relax on the sunny south-facing patio, enjoy the shared green space, and take advantage of the attached single garage for added convenience and security. With low condo fees and a pet-friendly community (with board approval), this home offers a perfect blend of style, practicality, and low-maintenance living. This homes upgrades are worth over $7000 from the builder!
Don’t miss the chance to experience this exceptional property. Contact your agent today to schedule your showing!
Location
Province AB
County Calgary
Area Cal Zone N
Zoning M-1
Direction W
Rooms
Basement Full, Unfinished
Interior
Interior Features Breakfast Bar, Ceiling Fan(s), Kitchen Island, Quartz Counters, Walk-In Closet(s)
Heating Forced Air, Natural Gas
Cooling None
Flooring Carpet, Vinyl Plank
Appliance Dishwasher, Double Oven, Microwave Hood Fan, Refrigerator, Washer/Dryer, Window Coverings
Laundry In Basement
Exterior
Exterior Feature Other
Garage Single Garage Attached
Garage Spaces 1.0
Fence None
Community Features Schools Nearby, Shopping Nearby, Sidewalks, Street Lights
Amenities Available None
Roof Type Asphalt Shingle
Porch None
Parking Type Single Garage Attached
Total Parking Spaces 2
Building
Lot Description Other
Dwelling Type Five Plus
Foundation Poured Concrete
Architectural Style 2 Storey
Level or Stories Two
Structure Type Composite Siding,Other
Others
HOA Fee Include Common Area Maintenance,Professional Management,Reserve Fund Contributions,Snow Removal,Trash
Restrictions Pet Restrictions or Board approval Required
Pets Description Restrictions

"My job is to find and attract mastery-based agents to the office, protect the culture, and make sure everyone is happy! "






