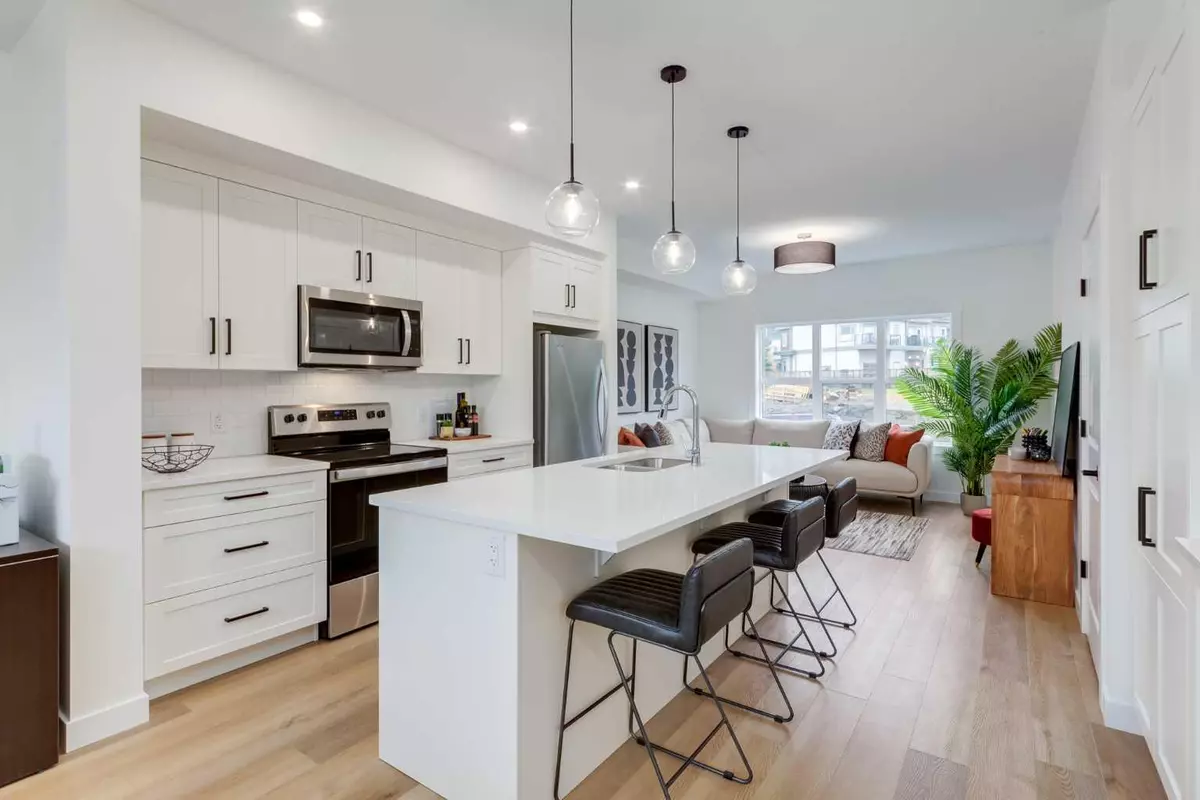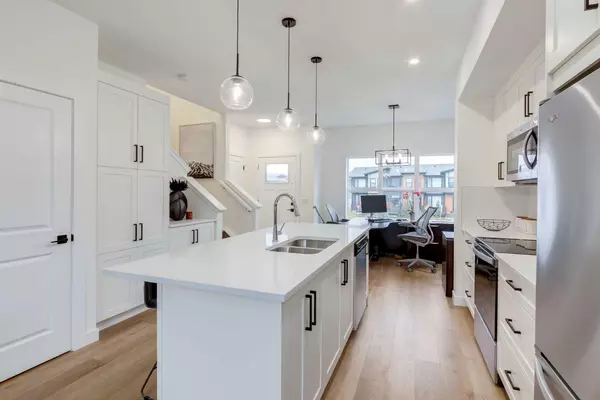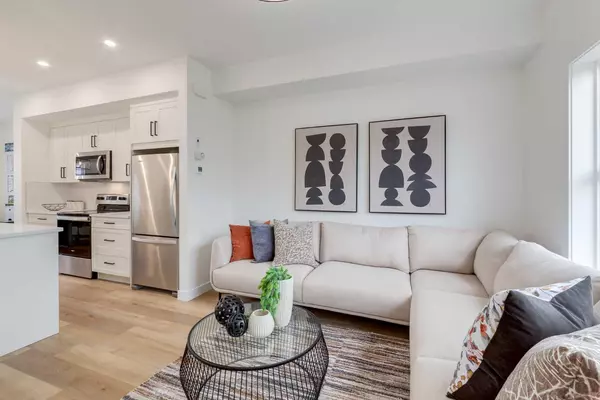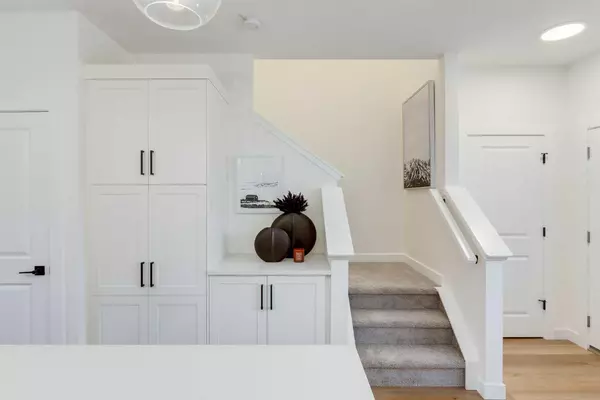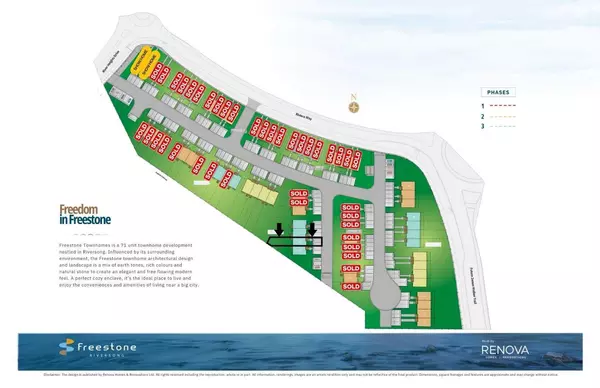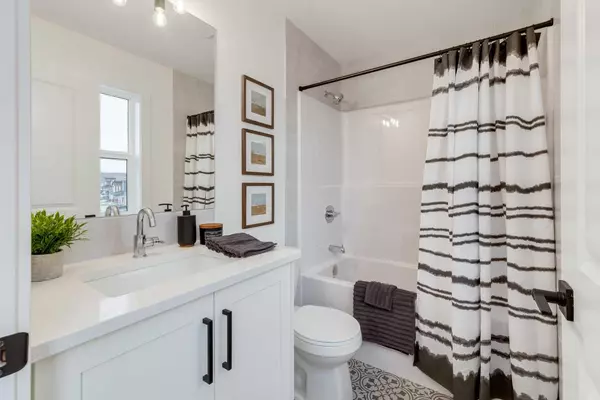
3 Beds
3 Baths
1,286 SqFt
3 Beds
3 Baths
1,286 SqFt
Key Details
Property Type Townhouse
Sub Type Row/Townhouse
Listing Status Active
Purchase Type For Sale
Square Footage 1,286 sqft
Price per Sqft $375
Subdivision River Song
MLS® Listing ID A2159955
Style 2 Storey
Bedrooms 3
Full Baths 2
Half Baths 1
Condo Fees $287/mo
Lot Size 1,729 Sqft
Acres 0.04
Property Description
Location
Province AB
County Rocky View County
Zoning R-M
Direction E
Rooms
Basement Full, Unfinished
Interior
Interior Features Kitchen Island, Open Floorplan, Quartz Counters
Heating Forced Air
Cooling None
Flooring Carpet, Tile, Vinyl Plank
Appliance Dishwasher, Electric Stove, Microwave Hood Fan, Refrigerator, Washer/Dryer Stacked
Laundry Upper Level
Exterior
Exterior Feature Private Yard
Parking Features Parking Pad
Fence Fenced
Community Features Schools Nearby, Walking/Bike Paths
Amenities Available Visitor Parking
Roof Type Asphalt Shingle
Porch Deck, Front Porch
Lot Frontage 19.98
Total Parking Spaces 2
Building
Lot Description Back Yard, Backs on to Park/Green Space
Dwelling Type Four Plex
Foundation Poured Concrete
Architectural Style 2 Storey
Level or Stories Two
Structure Type Vinyl Siding,Wood Frame
New Construction Yes
Others
HOA Fee Include Insurance,Professional Management,Reserve Fund Contributions,Snow Removal
Restrictions None Known
Tax ID 65187203
Pets Allowed Yes

