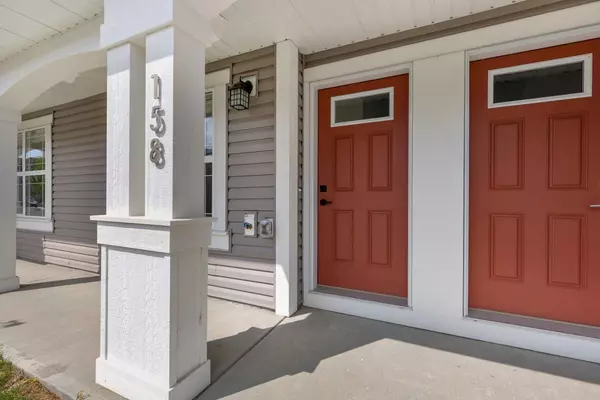
3 Beds
3 Baths
1,447 SqFt
3 Beds
3 Baths
1,447 SqFt
Key Details
Property Type Townhouse
Sub Type Row/Townhouse
Listing Status Active
Purchase Type For Sale
Square Footage 1,447 sqft
Price per Sqft $335
Subdivision Copperfield
MLS® Listing ID A2160138
Style 3 Storey
Bedrooms 3
Full Baths 2
Half Baths 1
Condo Fees $229/mo
Year Built 2024
Property Description
Location
Province AB
County Calgary
Area Cal Zone Se
Zoning M-Gd55
Direction SE
Rooms
Basement None
Interior
Interior Features Double Vanity, High Ceilings, Kitchen Island, No Animal Home, No Smoking Home, Open Floorplan, Quartz Counters, Storage, Walk-In Closet(s)
Heating Forced Air, Natural Gas
Cooling None
Flooring Vinyl Plank
Appliance Dishwasher, Electric Range, Garage Control(s), Microwave Hood Fan, Refrigerator, Washer/Dryer, Window Coverings
Laundry In Unit, Laundry Room, Upper Level
Exterior
Exterior Feature Balcony, BBQ gas line, Playground
Garage Additional Parking, Double Garage Attached, Driveway, Garage Faces Rear, Insulated, Tandem
Garage Spaces 2.0
Fence None
Community Features Park, Playground, Schools Nearby, Shopping Nearby, Sidewalks, Street Lights, Walking/Bike Paths
Amenities Available Parking, Playground, Trash, Visitor Parking
Roof Type Asphalt Shingle
Porch Balcony(s)
Parking Type Additional Parking, Double Garage Attached, Driveway, Garage Faces Rear, Insulated, Tandem
Exposure SE
Total Parking Spaces 3
Building
Lot Description Street Lighting, Other
Dwelling Type Five Plus
Foundation Poured Concrete
Architectural Style 3 Storey
Level or Stories Three Or More
Structure Type Vinyl Siding,Wood Frame
New Construction Yes
Others
HOA Fee Include Common Area Maintenance,Insurance,Maintenance Grounds,Professional Management,Reserve Fund Contributions,Trash
Restrictions Pet Restrictions or Board approval Required,Pets Allowed
Pets Description Restrictions, Yes

"My job is to find and attract mastery-based agents to the office, protect the culture, and make sure everyone is happy! "






