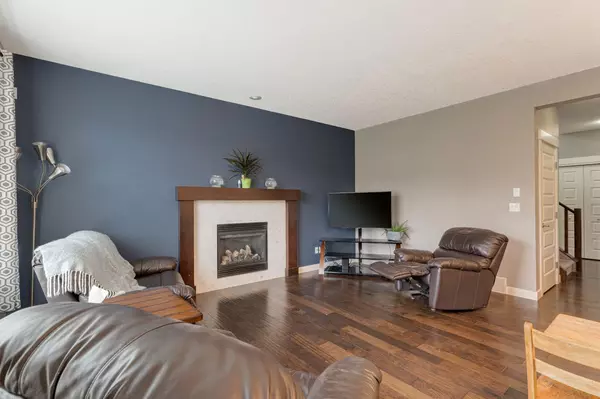
3 Beds
3 Baths
2,139 SqFt
3 Beds
3 Baths
2,139 SqFt
Key Details
Property Type Single Family Home
Sub Type Detached
Listing Status Active
Purchase Type For Sale
Square Footage 2,139 sqft
Price per Sqft $287
Subdivision Monteith
MLS® Listing ID A2160254
Style 2 Storey
Bedrooms 3
Full Baths 2
Half Baths 1
Year Built 2014
Lot Size 5,887 Sqft
Acres 0.14
Property Description
The open concept main floor features a bright and airy living room, a gourmet kitchen with stainless steel appliances, and a dining area that leads out to the backyard patio. The second floor boasts a master bedroom with a walk-in closet and ensuite bathroom, as well as two additional bedrooms and a full bathroom.
Outside, the fully fenced backyard offers plenty of space for outdoor entertaining and gardening. The attached garage provides convenient parking and storage space.
Located in a quiet and friendly neighborhood, this home is close to schools, parks, and amenities. Don't miss out on this fantastic opportunity to own a beautiful detached home in High River.
Location
Province AB
County Foothills County
Direction N
Rooms
Basement Full, Unfinished
Interior
Interior Features Double Vanity, Kitchen Island
Heating Forced Air
Cooling None
Flooring Carpet, Hardwood, Tile
Fireplaces Number 1
Fireplaces Type Gas
Appliance Dishwasher, Electric Cooktop, Freezer, Microwave, Microwave Hood Fan, Refrigerator, Washer/Dryer
Laundry Main Level
Exterior
Exterior Feature Private Yard
Garage Double Garage Attached
Garage Spaces 2.0
Fence Fenced
Community Features Park, Playground, Schools Nearby, Shopping Nearby
Roof Type Asphalt Shingle
Porch Deck
Lot Frontage 39.77
Parking Type Double Garage Attached
Total Parking Spaces 4
Building
Lot Description Back Yard
Dwelling Type House
Foundation Poured Concrete
Architectural Style 2 Storey
Level or Stories Two
Structure Type Stone,Vinyl Siding
Others
Restrictions None Known
Tax ID 93971368

"My job is to find and attract mastery-based agents to the office, protect the culture, and make sure everyone is happy! "






