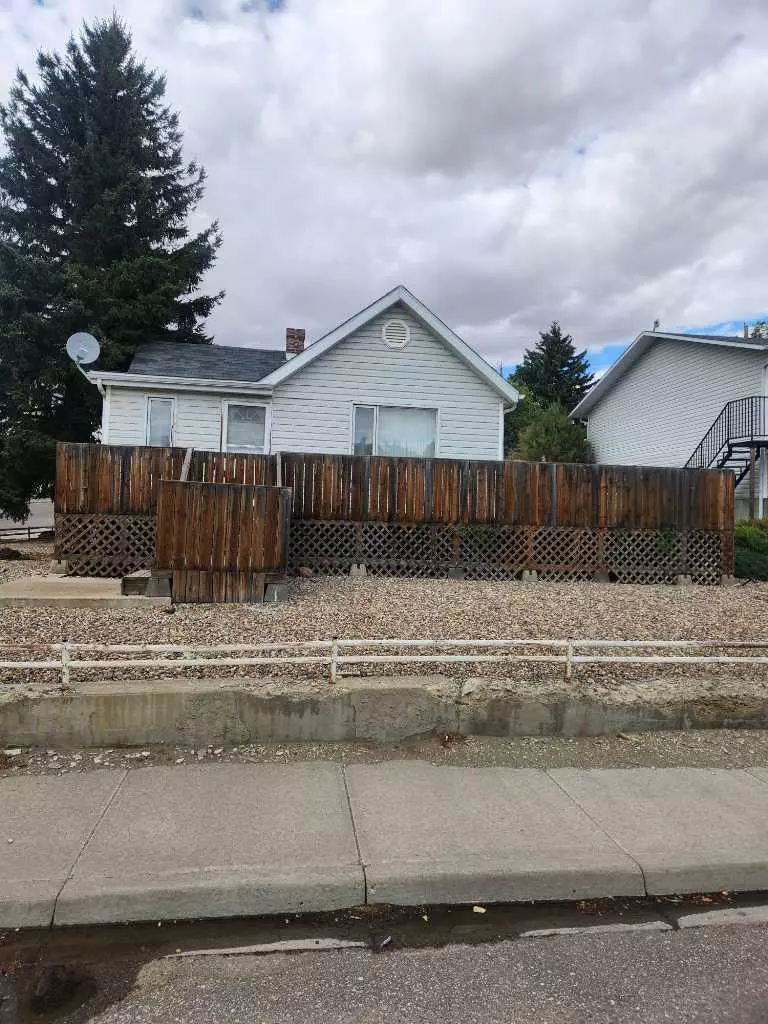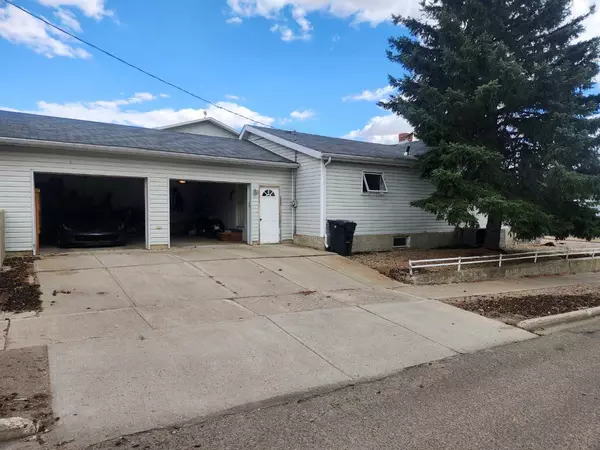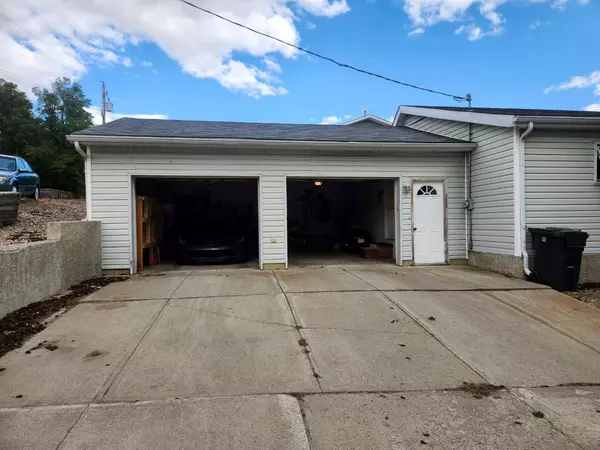
3 Beds
2 Baths
937 SqFt
3 Beds
2 Baths
937 SqFt
Key Details
Property Type Single Family Home
Sub Type Detached
Listing Status Active
Purchase Type For Sale
Square Footage 937 sqft
Price per Sqft $309
MLS® Listing ID A2160454
Style Bungalow
Bedrooms 3
Full Baths 2
Year Built 1950
Lot Size 6,000 Sqft
Acres 0.14
Property Description
Location
Province AB
County Warner No. 5, County Of
Zoning R1
Direction S
Rooms
Basement Finished, Full
Interior
Interior Features Breakfast Bar, Ceiling Fan(s), Open Floorplan, Vinyl Windows
Heating Forced Air
Cooling Central Air
Flooring Carpet, Linoleum
Inclusions Fridge, stove, b/dishwasher, washer and dryer, c/air, garage door opener and controls,
Appliance Central Air Conditioner, Dishwasher, Garage Control(s), Refrigerator, Stove(s), Washer/Dryer, Window Coverings
Laundry Main Level
Exterior
Exterior Feature None
Parking Features Additional Parking, Alley Access, Concrete Driveway, Double Garage Attached, Garage Door Opener, Garage Faces Side, See Remarks
Garage Spaces 2.0
Fence None
Community Features Clubhouse, Golf, Schools Nearby, Shopping Nearby, Sidewalks, Street Lights
Roof Type Asphalt Shingle
Porch Deck
Lot Frontage 50.0
Total Parking Spaces 2
Building
Lot Description Back Lane, Corner Lot, Low Maintenance Landscape
Dwelling Type House
Foundation Poured Concrete
Architectural Style Bungalow
Level or Stories One
Structure Type Vinyl Siding
Others
Restrictions None Known
Tax ID 57142031






