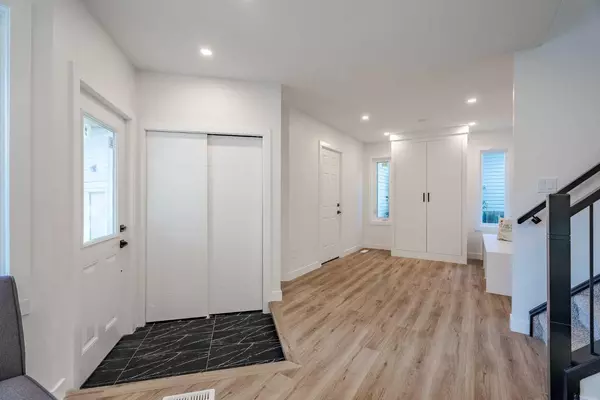
5 Beds
4 Baths
1,597 SqFt
5 Beds
4 Baths
1,597 SqFt
Key Details
Property Type Single Family Home
Sub Type Detached
Listing Status Active
Purchase Type For Sale
Square Footage 1,597 sqft
Price per Sqft $450
Subdivision Vista Heights
MLS® Listing ID A2161691
Style 2 Storey
Bedrooms 5
Full Baths 4
Year Built 1988
Lot Size 4,004 Sqft
Acres 0.09
Property Description
Location
Province AB
County Calgary
Area Cal Zone Ne
Zoning R-C1
Direction W
Rooms
Basement Finished, Full
Interior
Interior Features Bar, Built-in Features, Chandelier, Closet Organizers, Kitchen Island, No Animal Home, No Smoking Home, Open Floorplan, Vinyl Windows
Heating Standard
Cooling None
Flooring Carpet, Tile, Vinyl Plank
Fireplaces Number 1
Fireplaces Type Living Room, Wood Burning
Appliance Dishwasher, Electric Stove, Garage Control(s), Range Hood, Refrigerator, Washer/Dryer
Laundry Main Level
Exterior
Exterior Feature Lighting, Private Entrance, Private Yard
Garage Double Garage Attached
Garage Spaces 2.0
Fence Fenced
Community Features Park, Playground, Schools Nearby, Shopping Nearby, Sidewalks, Street Lights, Walking/Bike Paths
Roof Type Asphalt Shingle
Porch Deck
Lot Frontage 40.03
Parking Type Double Garage Attached
Total Parking Spaces 6
Building
Lot Description Back Lane, Back Yard, Front Yard, Interior Lot
Dwelling Type House
Foundation Poured Concrete
Architectural Style 2 Storey
Level or Stories Two
Structure Type Cement Fiber Board
Others
Restrictions Airspace Restriction

"My job is to find and attract mastery-based agents to the office, protect the culture, and make sure everyone is happy! "






