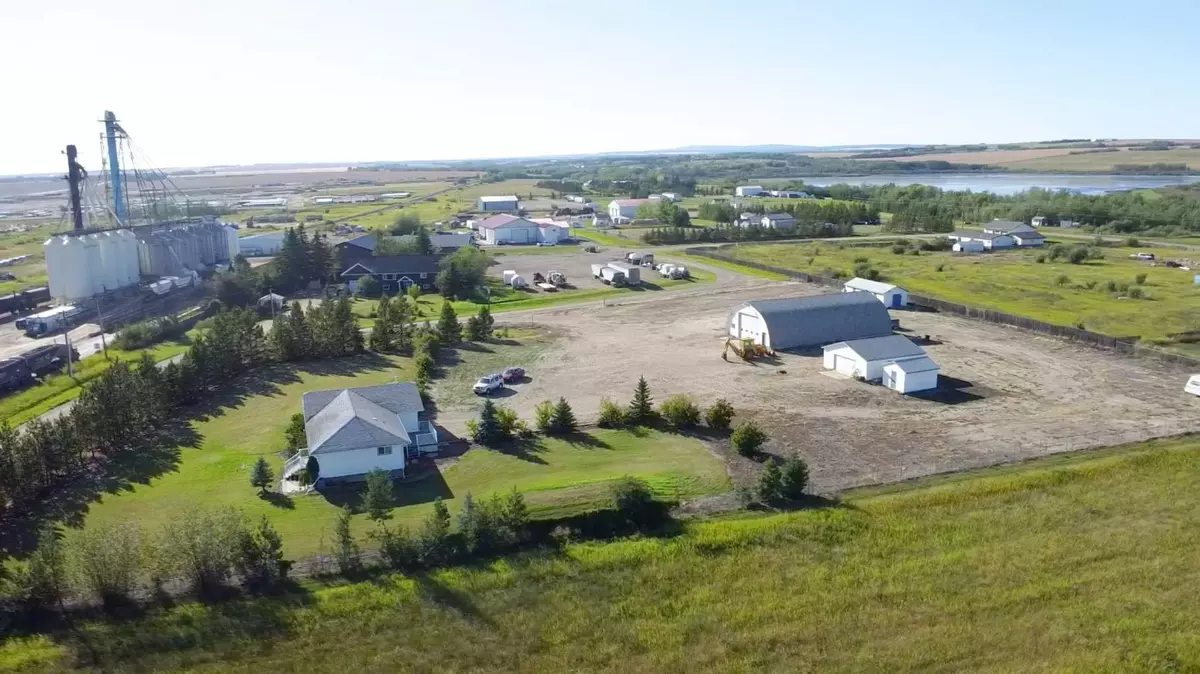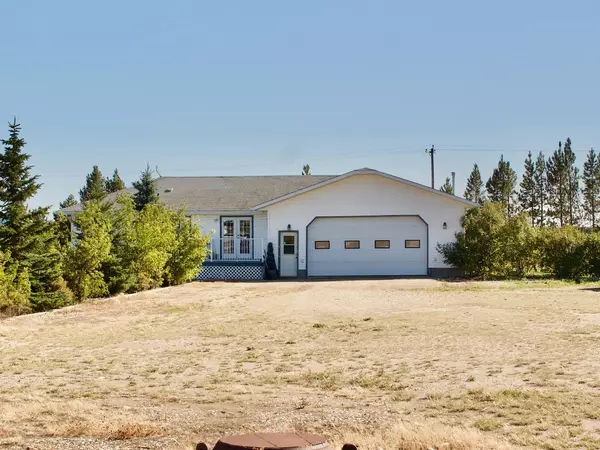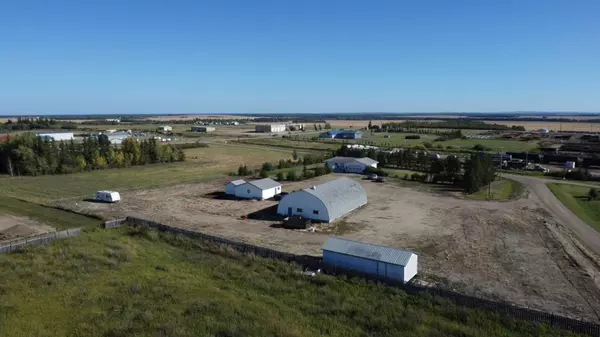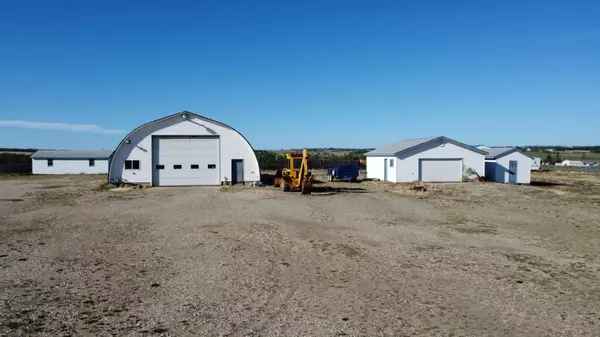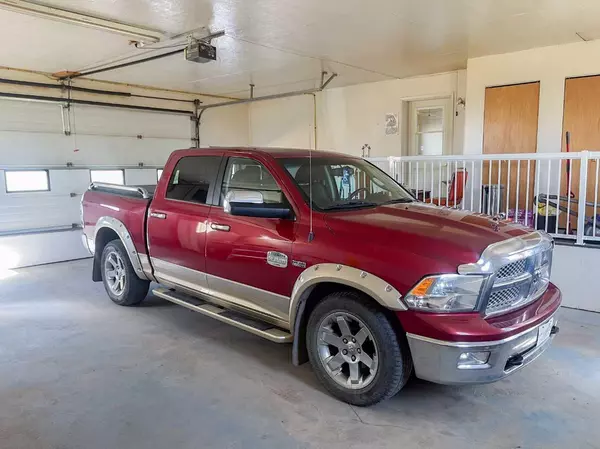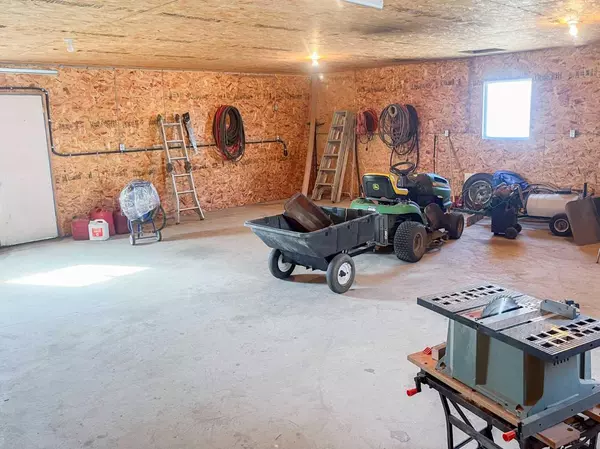2 Beds
2 Baths
819 SqFt
2 Beds
2 Baths
819 SqFt
Key Details
Property Type Single Family Home
Sub Type Detached
Listing Status Active
Purchase Type For Sale
Square Footage 819 sqft
Price per Sqft $915
Subdivision Dimsdale Industrial Park
MLS® Listing ID A2162034
Style Acreage with Residence,Bungalow
Bedrooms 2
Full Baths 2
Year Built 1998
Lot Size 3.000 Acres
Acres 3.0
Property Description
Location
Province AB
County Grande Prairie No. 1, County Of
Zoning CM
Direction N
Rooms
Basement Finished, Full
Interior
Interior Features See Remarks
Heating Forced Air
Cooling None
Flooring Carpet, Laminate, Linoleum
Appliance Dishwasher, Electric Stove, Refrigerator, Washer/Dryer
Laundry Laundry Room, Main Level
Exterior
Exterior Feature None
Parking Features Additional Parking, Double Garage Attached, Garage Faces Front, Heated Garage, Other, See Remarks
Garage Spaces 2.0
Fence Fenced
Community Features Other
Roof Type Asphalt Shingle
Porch Deck
Building
Lot Description Few Trees, Front Yard, Lawn, Open Lot, See Remarks
Dwelling Type House
Foundation Poured Concrete
Architectural Style Acreage with Residence, Bungalow
Level or Stories One
Structure Type Vinyl Siding
Others
Restrictions None Known
Tax ID 94268225

