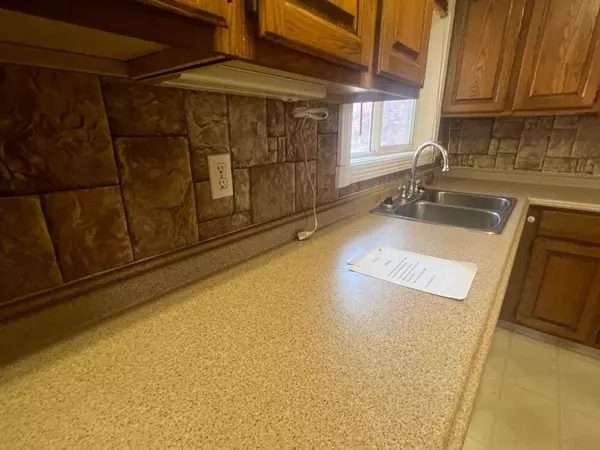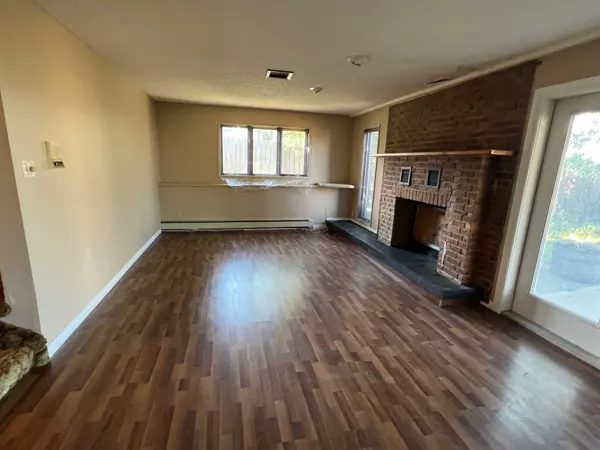
5 Beds
3 Baths
1,500 SqFt
5 Beds
3 Baths
1,500 SqFt
Key Details
Property Type Single Family Home
Sub Type Detached
Listing Status Active
Purchase Type For Sale
Square Footage 1,500 sqft
Price per Sqft $156
MLS® Listing ID A2162474
Style Bi-Level
Bedrooms 5
Full Baths 3
Year Built 1979
Lot Size 6,600 Sqft
Acres 0.15
Property Description
Location
Province AB
County Grande Prairie No. 1, County Of
Zoning r1
Direction E
Rooms
Basement Finished, Full
Interior
Interior Features Closet Organizers
Heating Boiler
Cooling None
Flooring Carpet
Fireplaces Number 1
Fireplaces Type Wood Burning
Inclusions na
Appliance None
Laundry Lower Level
Exterior
Exterior Feature Lighting
Garage Double Garage Attached
Garage Spaces 2.0
Fence Fenced
Community Features Playground
Roof Type Asphalt Shingle
Porch Deck
Lot Frontage 54.79
Parking Type Double Garage Attached
Total Parking Spaces 4
Building
Lot Description Rectangular Lot
Dwelling Type House
Foundation Wood
Architectural Style Bi-Level
Level or Stories One
Structure Type Wood Frame
Others
Restrictions None Known
Tax ID 94259935

"My job is to find and attract mastery-based agents to the office, protect the culture, and make sure everyone is happy! "






