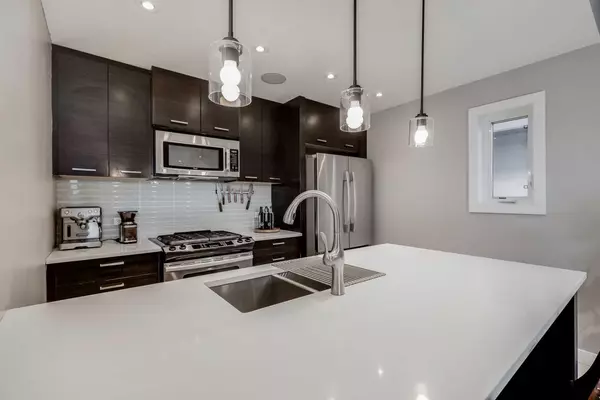
3 Beds
4 Baths
1,151 SqFt
3 Beds
4 Baths
1,151 SqFt
Key Details
Property Type Townhouse
Sub Type Row/Townhouse
Listing Status Active
Purchase Type For Sale
Square Footage 1,151 sqft
Price per Sqft $508
Subdivision Richmond
MLS® Listing ID A2161919
Style 2 Storey
Bedrooms 3
Full Baths 3
Half Baths 1
Condo Fees $485/mo
Year Built 2011
Property Description
Location
Province AB
County Calgary
Area Cal Zone Cc
Zoning M-CG d72
Direction N
Rooms
Basement Finished, Full
Interior
Interior Features Ceiling Fan(s), Closet Organizers, High Ceilings, Skylight(s)
Heating Forced Air
Cooling Central Air
Flooring Carpet, Tile, Wood
Fireplaces Number 1
Fireplaces Type Gas
Appliance Dishwasher, Dryer, Gas Cooktop, Microwave Hood Fan, Oven, Refrigerator, Washer
Laundry Upper Level
Exterior
Exterior Feature None
Garage Single Garage Detached
Garage Spaces 1.0
Fence Fenced
Community Features Park, Playground, Schools Nearby, Shopping Nearby
Amenities Available None
Roof Type Rubber
Porch Deck
Parking Type Single Garage Detached
Total Parking Spaces 1
Building
Lot Description Back Lane, Landscaped, Level
Dwelling Type Four Plex
Foundation Poured Concrete
Architectural Style 2 Storey
Level or Stories Two
Structure Type Composite Siding,Stucco,Wood Frame
Others
HOA Fee Include Common Area Maintenance,Insurance,Professional Management,Reserve Fund Contributions,Snow Removal
Restrictions None Known
Pets Description Yes

"My job is to find and attract mastery-based agents to the office, protect the culture, and make sure everyone is happy! "






