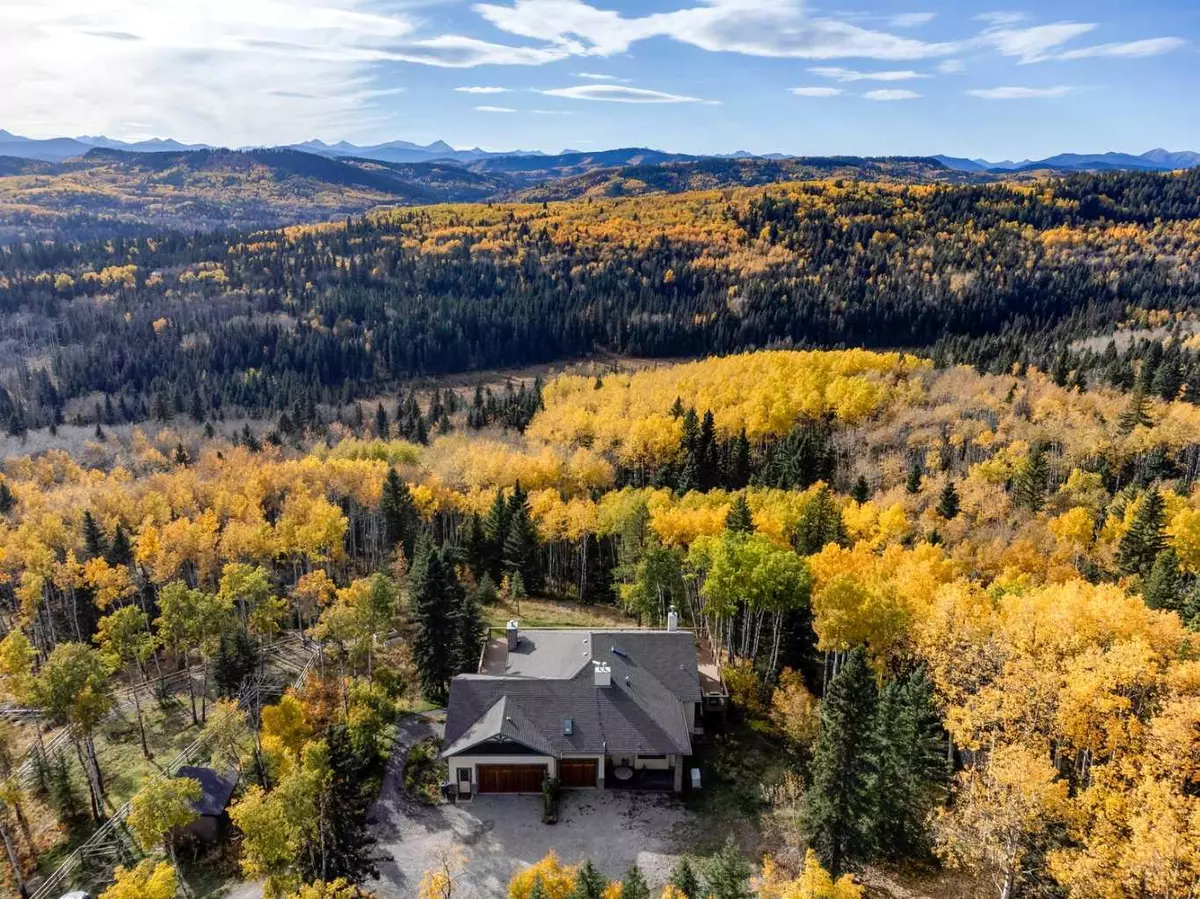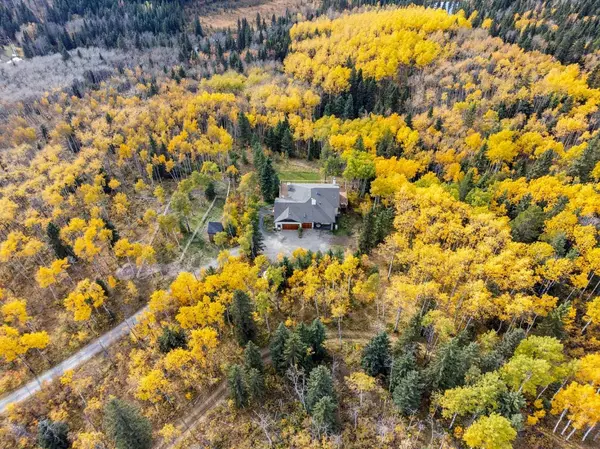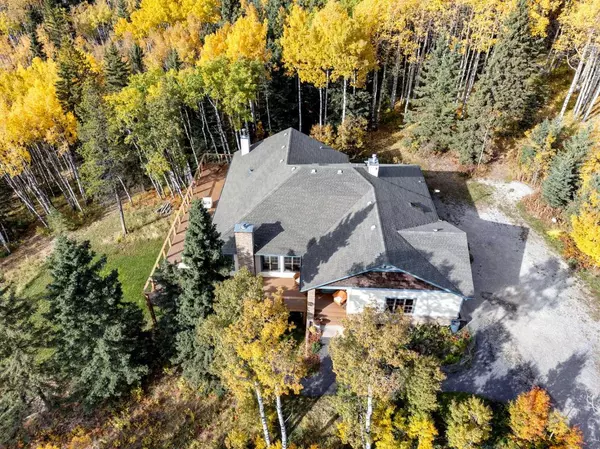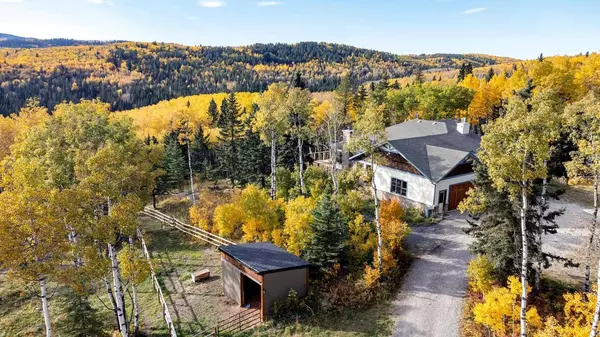
3 Beds
3 Baths
1,973 SqFt
3 Beds
3 Baths
1,973 SqFt
Key Details
Property Type Single Family Home
Sub Type Detached
Listing Status Active
Purchase Type For Sale
Square Footage 1,973 sqft
Price per Sqft $861
MLS® Listing ID A2162631
Style Acreage with Residence,Bungalow
Bedrooms 3
Full Baths 2
Half Baths 1
Year Built 2000
Lot Size 10.010 Acres
Acres 10.01
Property Description
Location
Province AB
County Foothills County
Zoning CR
Direction E
Rooms
Basement Finished, Full, Walk-Out To Grade
Interior
Interior Features Bidet, Built-in Features, Chandelier, Closet Organizers, French Door, Kitchen Island, Natural Woodwork, Open Floorplan, Pantry, Recessed Lighting, Soaking Tub, Steam Room, Storage, Tile Counters, Walk-In Closet(s), Wood Windows
Heating Forced Air, Natural Gas
Cooling None
Flooring Ceramic Tile, Hardwood, Slate
Fireplaces Number 3
Fireplaces Type Brick Facing, Family Room, Gas, Living Room, Mantle, Sun Room, Wood Burning Stove
Appliance See Remarks
Laundry In Basement, Laundry Room, Sink
Exterior
Exterior Feature Garden, Lighting, Other, Private Entrance, Private Yard
Garage Additional Parking, Front Drive, Garage Door Opener, Garage Faces Side, Heated Garage, Insulated, Oversized, Triple Garage Attached
Garage Spaces 3.0
Fence Partial
Community Features Schools Nearby, Shopping Nearby
Roof Type Asphalt Shingle
Porch Deck, Front Porch
Building
Lot Description Cul-De-Sac, Private, Secluded, Sloped Down, Treed, Wooded
Dwelling Type House
Foundation Poured Concrete
Sewer Septic System
Water Well
Architectural Style Acreage with Residence, Bungalow
Level or Stories One
Structure Type Composite Siding,Stone
Others
Restrictions Restrictive Covenant-Building Design/Size,Utility Right Of Way
Tax ID 93153940






