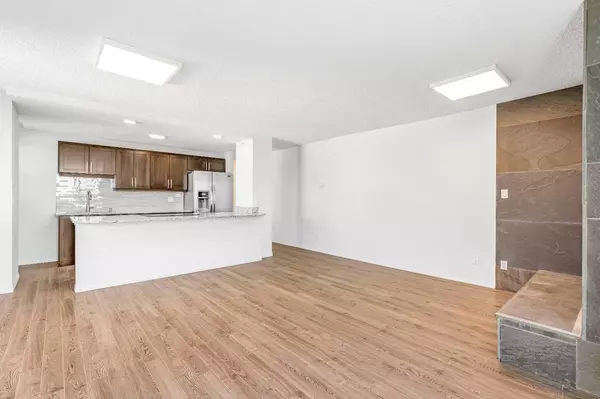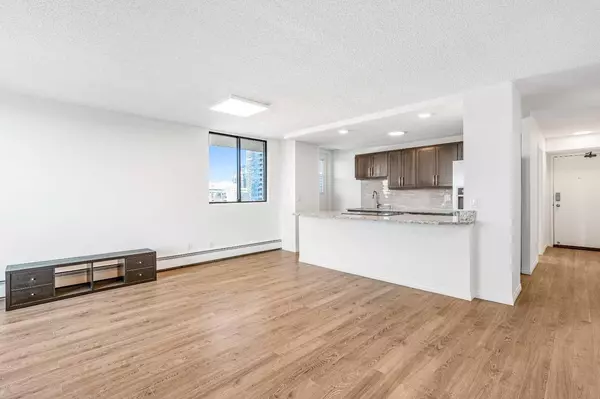
2 Beds
2 Baths
913 SqFt
2 Beds
2 Baths
913 SqFt
Key Details
Property Type Condo
Sub Type Apartment
Listing Status Active
Purchase Type For Sale
Square Footage 913 sqft
Price per Sqft $382
Subdivision Beltline
MLS® Listing ID A2162755
Style High-Rise (5+)
Bedrooms 2
Full Baths 2
Condo Fees $617/mo
Year Built 1980
Property Description
Location
Province AB
County Calgary
Area Cal Zone Cc
Zoning DC
Direction SW
Interior
Interior Features Ceiling Fan(s), Closet Organizers, Double Vanity, Granite Counters, Open Floorplan, Storage
Heating Forced Air, Natural Gas
Cooling None
Flooring Ceramic Tile, Laminate
Fireplaces Number 1
Fireplaces Type Electric
Appliance Dishwasher, Electric Oven, Microwave, Washer/Dryer Stacked
Laundry In Unit
Exterior
Exterior Feature Balcony
Garage Electric Gate, Outside, Secured, Stall
Garage Spaces 1.0
Fence None
Community Features Park, Playground, Pool, Schools Nearby, Shopping Nearby, Sidewalks, Street Lights, Walking/Bike Paths
Amenities Available Elevator(s), Other, Parking, Secured Parking, Snow Removal, Trash
Porch Balcony(s)
Parking Type Electric Gate, Outside, Secured, Stall
Exposure S,SW,W
Total Parking Spaces 1
Building
Lot Description Street Lighting, Other, Paved, Private, Views
Dwelling Type High Rise (5+ stories)
Story 9
Architectural Style High-Rise (5+)
Level or Stories Single Level Unit
Structure Type Brick,Concrete
Others
HOA Fee Include Amenities of HOA/Condo,Common Area Maintenance,Heat,Parking,Professional Management,Reserve Fund Contributions,Sewer,Snow Removal
Restrictions None Known
Pets Description Yes

"My job is to find and attract mastery-based agents to the office, protect the culture, and make sure everyone is happy! "






