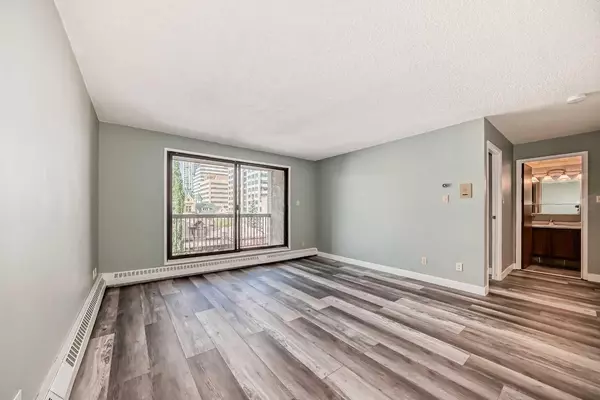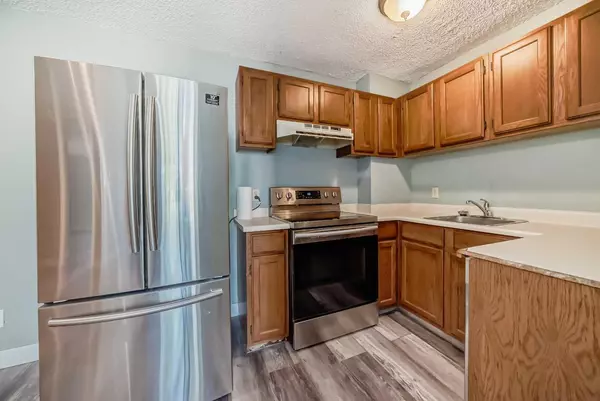
1 Bed
1 Bath
654 SqFt
1 Bed
1 Bath
654 SqFt
Key Details
Property Type Condo
Sub Type Apartment
Listing Status Active
Purchase Type For Sale
Square Footage 654 sqft
Price per Sqft $366
Subdivision Beltline
MLS® Listing ID A2163749
Style High-Rise (5+)
Bedrooms 1
Full Baths 1
Condo Fees $508/mo
Year Built 1981
Property Description
Location
Province AB
County Calgary
Area Cal Zone Cc
Zoning CC-MH
Direction S
Interior
Interior Features Elevator, No Smoking Home, Open Floorplan, Storage
Heating Hot Water
Cooling None
Flooring Ceramic Tile, Laminate
Appliance Dishwasher, Electric Oven, Range Hood, Refrigerator
Laundry See Remarks
Exterior
Exterior Feature Balcony, Courtyard
Garage None
Community Features Park, Playground, Schools Nearby, Shopping Nearby, Sidewalks, Street Lights, Tennis Court(s), Walking/Bike Paths
Amenities Available Bicycle Storage, Coin Laundry, Community Gardens, Elevator(s), Fitness Center, Laundry, Party Room, Picnic Area, Racquet Courts, Recreation Facilities, Recreation Room, Roof Deck, Sauna, Trash
Porch Balcony(s)
Parking Type None
Exposure S
Building
Dwelling Type High Rise (5+ stories)
Story 14
Architectural Style High-Rise (5+)
Level or Stories Single Level Unit
Structure Type Concrete
Others
HOA Fee Include Amenities of HOA/Condo,Caretaker,Common Area Maintenance,Gas,Heat,Insurance,Interior Maintenance,Maintenance Grounds,Professional Management,Reserve Fund Contributions,Residential Manager,Security,Sewer,Snow Removal,Trash,Water
Restrictions Pet Restrictions or Board approval Required
Pets Description Restrictions

"My job is to find and attract mastery-based agents to the office, protect the culture, and make sure everyone is happy! "






