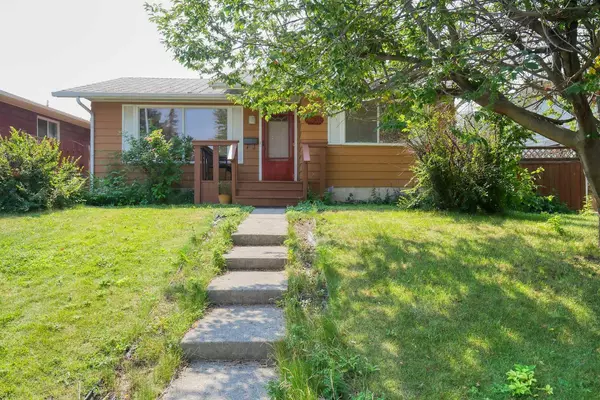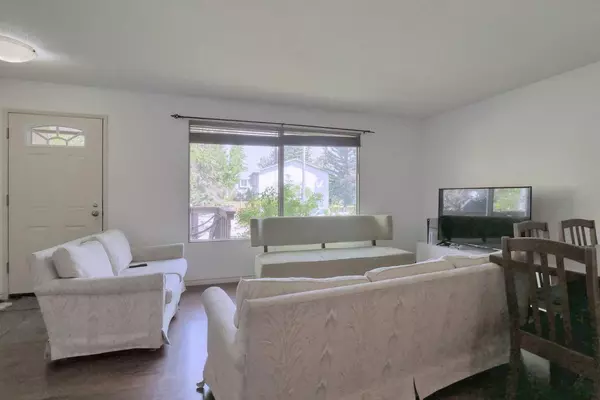
6 Beds
2 Baths
956 SqFt
6 Beds
2 Baths
956 SqFt
Key Details
Property Type Single Family Home
Sub Type Detached
Listing Status Active
Purchase Type For Sale
Square Footage 956 sqft
Price per Sqft $731
Subdivision Glamorgan
MLS® Listing ID A2158183
Style Bungalow
Bedrooms 6
Full Baths 2
Year Built 1971
Lot Size 5,457 Sqft
Acres 0.13
Property Description
Location
Province AB
County Calgary
Area Cal Zone W
Zoning R-C1
Direction N
Rooms
Basement Finished, Full
Interior
Interior Features Laminate Counters, No Animal Home, No Smoking Home, Open Floorplan, Separate Entrance, Vinyl Windows
Heating Forced Air, Natural Gas, None
Cooling None
Flooring Carpet, Hardwood, Linoleum
Appliance Dishwasher, Dryer, Electric Stove, Garage Control(s), Microwave, Range Hood, Refrigerator, Stove(s), Washer, Washer/Dryer
Laundry In Basement, Main Level
Exterior
Exterior Feature Private Entrance, Private Yard, Rain Gutters, Storage
Garage Alley Access, Garage Door Opener, Garage Faces Rear, Single Garage Detached
Garage Spaces 2.0
Fence Fenced
Community Features Park, Playground, Pool, Schools Nearby, Shopping Nearby, Sidewalks, Street Lights, Tennis Court(s), Walking/Bike Paths
Roof Type Asphalt Shingle
Porch Deck, Rear Porch
Lot Frontage 51.94
Parking Type Alley Access, Garage Door Opener, Garage Faces Rear, Single Garage Detached
Exposure S
Total Parking Spaces 2
Building
Lot Description Back Lane, Back Yard, Front Yard, Lawn, Landscaped, Level, Street Lighting, Rectangular Lot
Dwelling Type House
Foundation Poured Concrete
Architectural Style Bungalow
Level or Stories One
Structure Type Metal Siding ,Vinyl Siding,Wood Frame
Others
Restrictions None Known

"My job is to find and attract mastery-based agents to the office, protect the culture, and make sure everyone is happy! "






