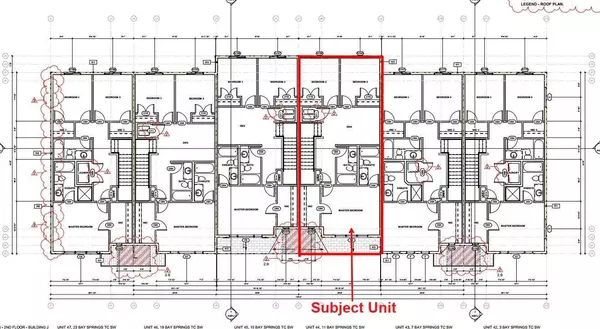
3 Beds
3 Baths
1,665 SqFt
3 Beds
3 Baths
1,665 SqFt
Key Details
Property Type Townhouse
Sub Type Row/Townhouse
Listing Status Active
Purchase Type For Sale
Square Footage 1,665 sqft
Price per Sqft $329
Subdivision Baysprings
MLS® Listing ID A2160183
Style Townhouse
Bedrooms 3
Full Baths 2
Half Baths 1
Condo Fees $150/mo
Year Built 2024
Lot Size 2,144 Sqft
Acres 0.05
Property Description
Location
Province AB
County Airdrie
Zoning R2-T
Direction E
Rooms
Basement Full, Unfinished
Interior
Interior Features Kitchen Island, Open Floorplan, Quartz Counters, See Remarks, Vinyl Windows
Heating Forced Air
Cooling None
Flooring Carpet, Ceramic Tile, Vinyl
Appliance Gas Cooktop
Laundry Laundry Room
Exterior
Exterior Feature None
Parking Features Double Garage Detached
Garage Spaces 2.0
Fence Fenced
Community Features Park, Schools Nearby
Amenities Available Car Wash, Day Care, Park, Playground
Roof Type Asphalt Shingle
Porch None
Lot Frontage 20.05
Total Parking Spaces 2
Building
Lot Description Level, Rectangular Lot
Dwelling Type Five Plus
Foundation Poured Concrete
Architectural Style Townhouse
Level or Stories Two
Structure Type See Remarks
New Construction Yes
Others
HOA Fee Include Insurance,Maintenance Grounds,Professional Management,Reserve Fund Contributions,Snow Removal
Restrictions None Known
Tax ID 93058344
Pets Allowed Yes






