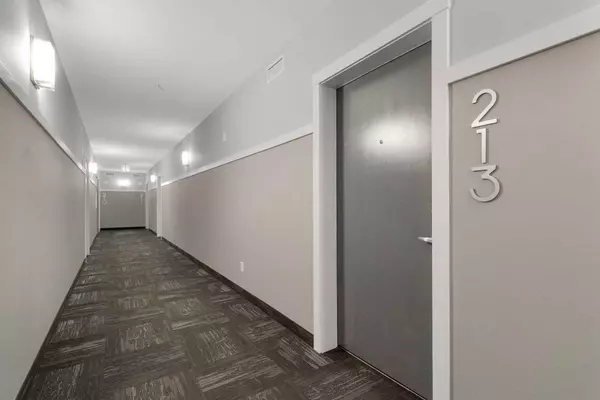
2 Beds
1 Bath
700 SqFt
2 Beds
1 Bath
700 SqFt
Key Details
Property Type Condo
Sub Type Apartment
Listing Status Active
Purchase Type For Sale
Square Footage 700 sqft
Price per Sqft $492
Subdivision Harvest Hills
MLS® Listing ID A2164445
Style Low-Rise(1-4)
Bedrooms 2
Full Baths 1
Condo Fees $398/mo
HOA Fees $131/ann
HOA Y/N 1
Year Built 2019
Property Description
Pet lovers will appreciate the building's pet-friendly policy, welcoming your furry friends. Location is another strong point: Northern Lights K-5 School is just a 10-minute walk, while Notre Dame High School is less than a 5-minute drive. Whether you're running errands, enjoying the outdoors on nearby pathways, or traveling, the many amenities in the area and proximity to YYC International Airport make life even easier.
Make sure you see what The Rise has to offer and you might even be the next to call Harvest Hills home!
Location
Province AB
County Calgary
Area Cal Zone N
Zoning M-1
Direction E
Interior
Interior Features Kitchen Island, No Smoking Home, Quartz Counters
Heating Baseboard, Natural Gas
Cooling Rough-In
Flooring Ceramic Tile, Laminate
Appliance Dishwasher, Microwave, Oven, Stove(s), Washer/Dryer Stacked
Laundry In Unit
Exterior
Exterior Feature Balcony
Garage Parking Pad, Stall, Titled, Underground
Garage Spaces 1.0
Community Features Golf, Park, Playground, Schools Nearby, Shopping Nearby, Sidewalks, Street Lights
Amenities Available Bicycle Storage, Elevator(s), Parking, Trash, Visitor Parking
Porch Balcony(s)
Parking Type Parking Pad, Stall, Titled, Underground
Exposure E
Total Parking Spaces 2
Building
Dwelling Type Low Rise (2-4 stories)
Story 4
Foundation Poured Concrete
Architectural Style Low-Rise(1-4)
Level or Stories Single Level Unit
Structure Type Composite Siding,Concrete,Wood Frame
Others
HOA Fee Include Gas,Heat,Insurance,Professional Management,Sewer,Snow Removal,Water
Restrictions Pet Restrictions or Board approval Required
Pets Description Yes

"My job is to find and attract mastery-based agents to the office, protect the culture, and make sure everyone is happy! "






