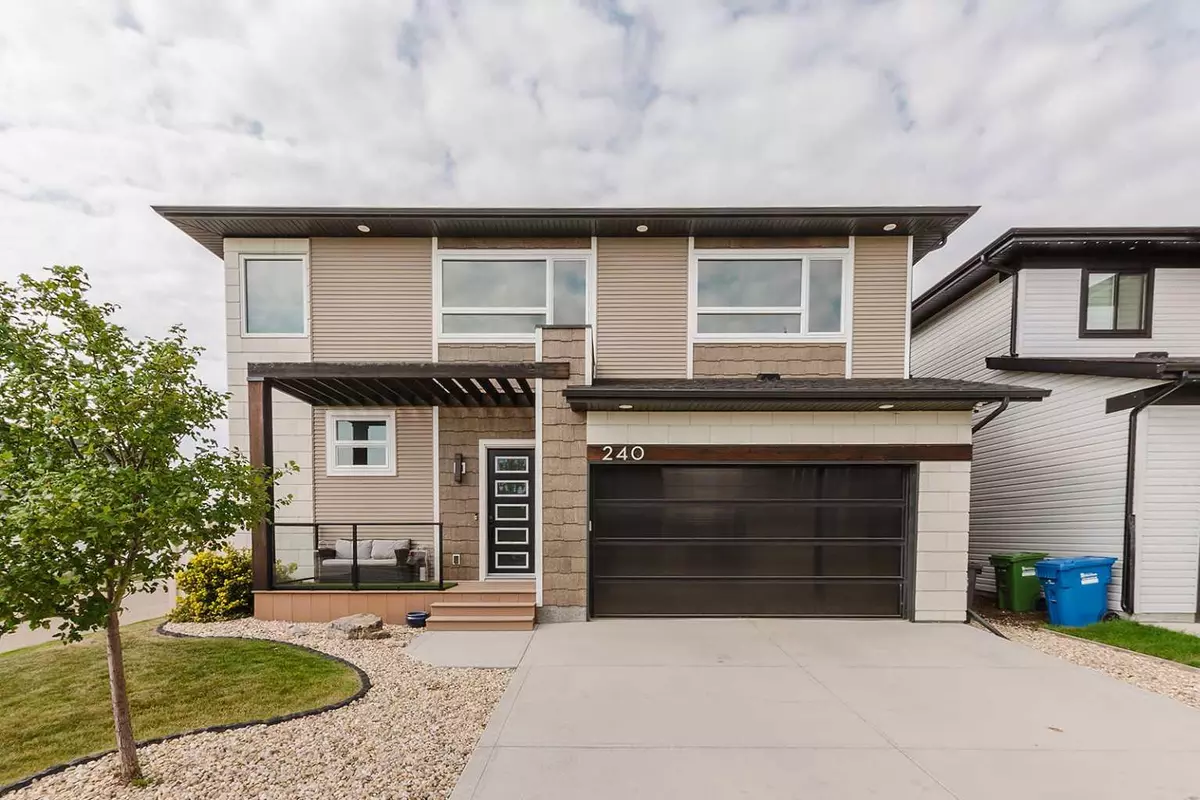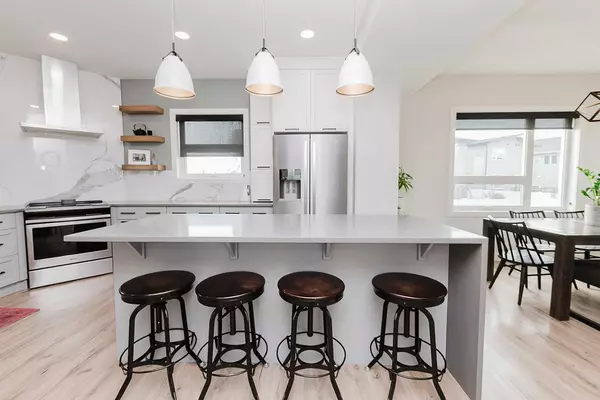
5 Beds
4 Baths
2,077 SqFt
5 Beds
4 Baths
2,077 SqFt
Key Details
Property Type Single Family Home
Sub Type Detached
Listing Status Active
Purchase Type For Sale
Square Footage 2,077 sqft
Price per Sqft $373
Subdivision Evergreen
MLS® Listing ID A2160238
Style 2 Storey
Bedrooms 5
Full Baths 3
Half Baths 1
HOA Fees $100/mo
HOA Y/N 1
Year Built 2021
Lot Size 4,746 Sqft
Acres 0.11
Lot Dimensions 48'x89'x61'x88
Property Description
Upstairs, the spacious bonus family room and master retreat, complete with a luxurious 5-piece ensuite and large walk-in closet, provide comfort and convenience. Two additional bedrooms and a separate laundry room ensure practicality for a family.
The recently developed lower level adds even more to this home with a third living room, home gym, 5th bedroom, 4-piece bath, wine coolers, and ample storage.
The south-facing backyard, complete with a large covered deck and easy-to-maintain landscaping, offers a perfect outdoor space. The oversized garage is 30 feet deep on the one side, ideal for storage or larger vehicles.
Being close to walking trails, parks, and Riverbend golf course, this executive home is indeed a must-see!
Location
Province AB
County Red Deer
Zoning R1
Direction N
Rooms
Basement Finished, Full
Interior
Interior Features Central Vacuum, Closet Organizers, Kitchen Island, Pantry, Quartz Counters, Storage, Vaulted Ceiling(s), Vinyl Windows, Walk-In Closet(s)
Heating High Efficiency, Fireplace(s)
Cooling Central Air
Flooring Carpet, Ceramic Tile, Vinyl Plank
Fireplaces Number 1
Fireplaces Type Gas
Inclusions NA
Appliance Dishwasher, Microwave, Range, Range Hood, Washer/Dryer, Window Coverings, Wine Refrigerator
Laundry Laundry Room, Upper Level
Exterior
Exterior Feature Covered Courtyard
Garage Double Garage Attached
Garage Spaces 2.0
Fence Fenced
Community Features Park, Playground, Schools Nearby, Shopping Nearby, Walking/Bike Paths
Amenities Available Other
Roof Type Asphalt Shingle
Porch Deck, Porch
Lot Frontage 48.0
Parking Type Double Garage Attached
Total Parking Spaces 2
Building
Lot Description Back Lane, Back Yard
Dwelling Type House
Foundation Poured Concrete
Architectural Style 2 Storey
Level or Stories Two
Structure Type Concrete,Vinyl Siding,Wood Frame
Others
Restrictions None Known
Tax ID 91291635

"My job is to find and attract mastery-based agents to the office, protect the culture, and make sure everyone is happy! "






