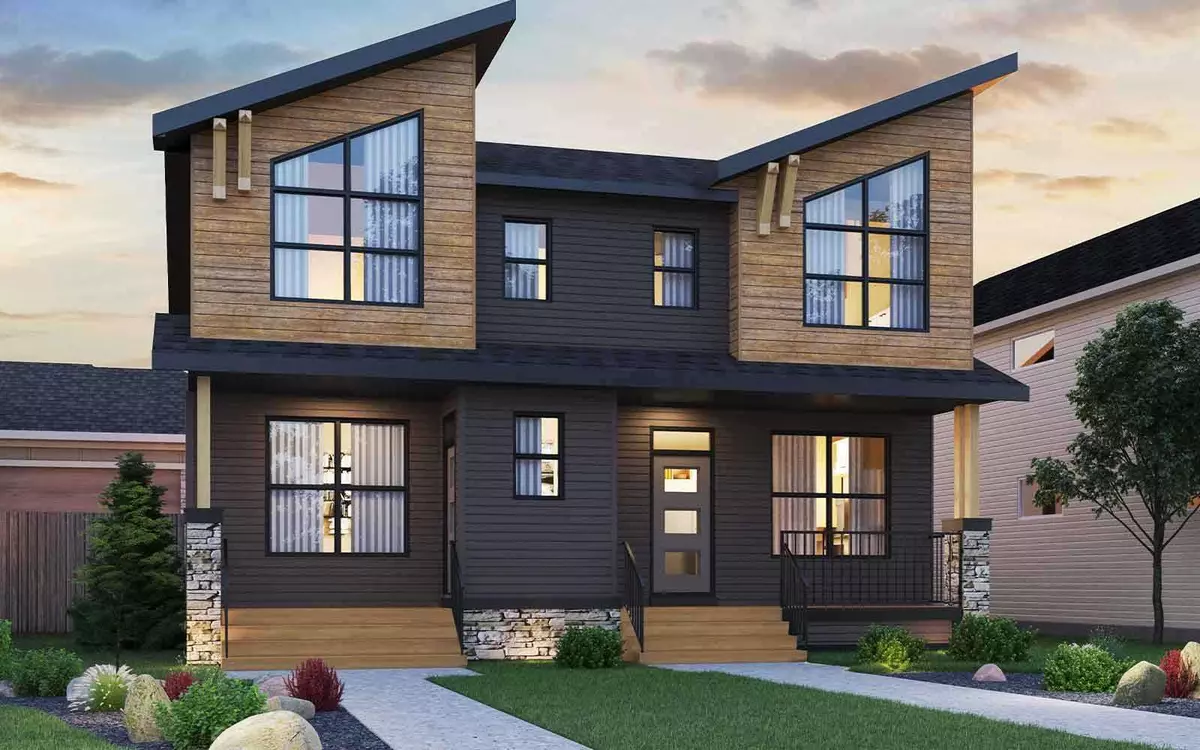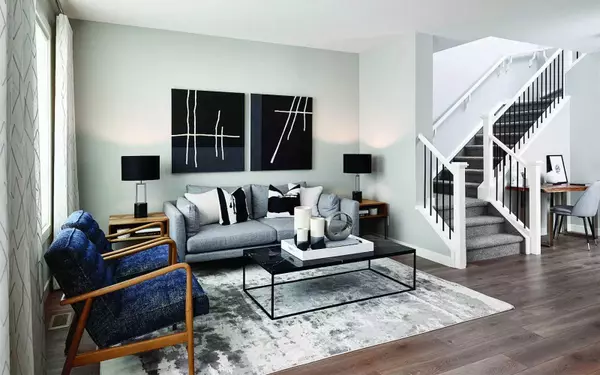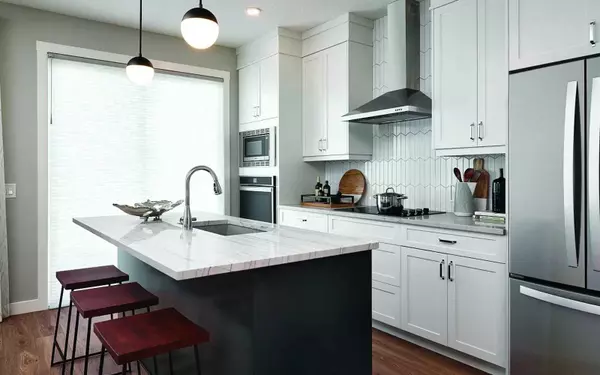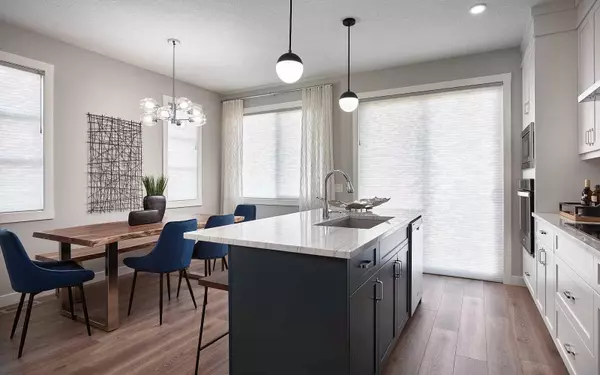
3 Beds
3 Baths
1,662 SqFt
3 Beds
3 Baths
1,662 SqFt
Key Details
Property Type Multi-Family
Sub Type Semi Detached (Half Duplex)
Listing Status Active
Purchase Type For Sale
Square Footage 1,662 sqft
Price per Sqft $353
Subdivision Pine Creek
MLS® Listing ID A2164833
Style 2 Storey,Side by Side
Bedrooms 3
Full Baths 2
Half Baths 1
HOA Fees $1/ann
HOA Y/N 1
Year Built 2024
Lot Size 2,673 Sqft
Acres 0.06
Property Description
Location
Province AB
County Calgary
Area Cal Zone S
Zoning R-Gm
Direction W
Rooms
Basement Full, Unfinished
Interior
Interior Features Bathroom Rough-in, No Animal Home, No Smoking Home, Open Floorplan, Pantry, Quartz Counters, Vinyl Windows
Heating Forced Air
Cooling None
Flooring Carpet, Tile, Vinyl Plank
Fireplaces Number 1
Fireplaces Type Electric
Appliance Dishwasher, Dryer, Microwave, Range Hood, Refrigerator, Stove(s), Washer
Laundry Upper Level
Exterior
Exterior Feature BBQ gas line, Private Yard
Garage Parking Pad
Fence None
Community Features Park, Playground, Schools Nearby, Shopping Nearby, Sidewalks, Street Lights, Walking/Bike Paths
Amenities Available None
Roof Type Asphalt Shingle
Porch None
Lot Frontage 24.02
Total Parking Spaces 2
Building
Lot Description Back Lane, Rectangular Lot
Dwelling Type Duplex
Foundation Poured Concrete
Architectural Style 2 Storey, Side by Side
Level or Stories Two
Structure Type Wood Frame
New Construction Yes
Others
Restrictions None Known






