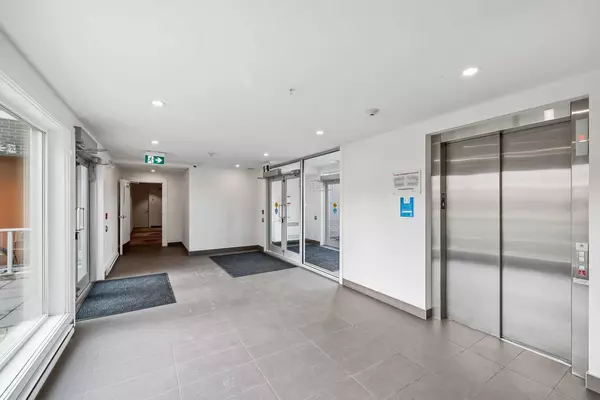
1 Bed
1 Bath
490 SqFt
1 Bed
1 Bath
490 SqFt
Key Details
Property Type Condo
Sub Type Apartment
Listing Status Active
Purchase Type For Sale
Square Footage 490 sqft
Price per Sqft $729
Subdivision University District
MLS® Listing ID A2165222
Style Low-Rise(1-4)
Bedrooms 1
Full Baths 1
Condo Fees $389/mo
Year Built 2018
Property Description
Location
Province AB
County Calgary
Area Cal Zone Nw
Zoning M-2
Direction E
Interior
Interior Features Breakfast Bar, Built-in Features, Closet Organizers, Walk-In Closet(s)
Heating Baseboard, Natural Gas
Cooling None
Flooring Laminate
Inclusions TV, Couch, Queen Bed, Two Night Stands with Bed Side Lamps, One Shelf, Study Table & Chair
Appliance Dishwasher, Dryer, Electric Stove, Range Hood, Refrigerator, Washer, Window Coverings
Laundry In Unit
Exterior
Exterior Feature Balcony, Courtyard
Garage Underground
Garage Spaces 1.0
Community Features Park, Playground, Schools Nearby, Shopping Nearby, Sidewalks, Street Lights, Walking/Bike Paths
Amenities Available Bicycle Storage, Elevator(s), Secured Parking, Visitor Parking
Porch Balcony(s)
Parking Type Underground
Exposure E
Total Parking Spaces 1
Building
Dwelling Type Low Rise (2-4 stories)
Story 4
Architectural Style Low-Rise(1-4)
Level or Stories Single Level Unit
Structure Type Brick,Concrete,Wood Frame
Others
HOA Fee Include Common Area Maintenance,Heat,Insurance,Professional Management,Snow Removal,Trash,Water
Restrictions Board Approval,Pet Restrictions or Board approval Required
Pets Description Restrictions

"My job is to find and attract mastery-based agents to the office, protect the culture, and make sure everyone is happy! "






