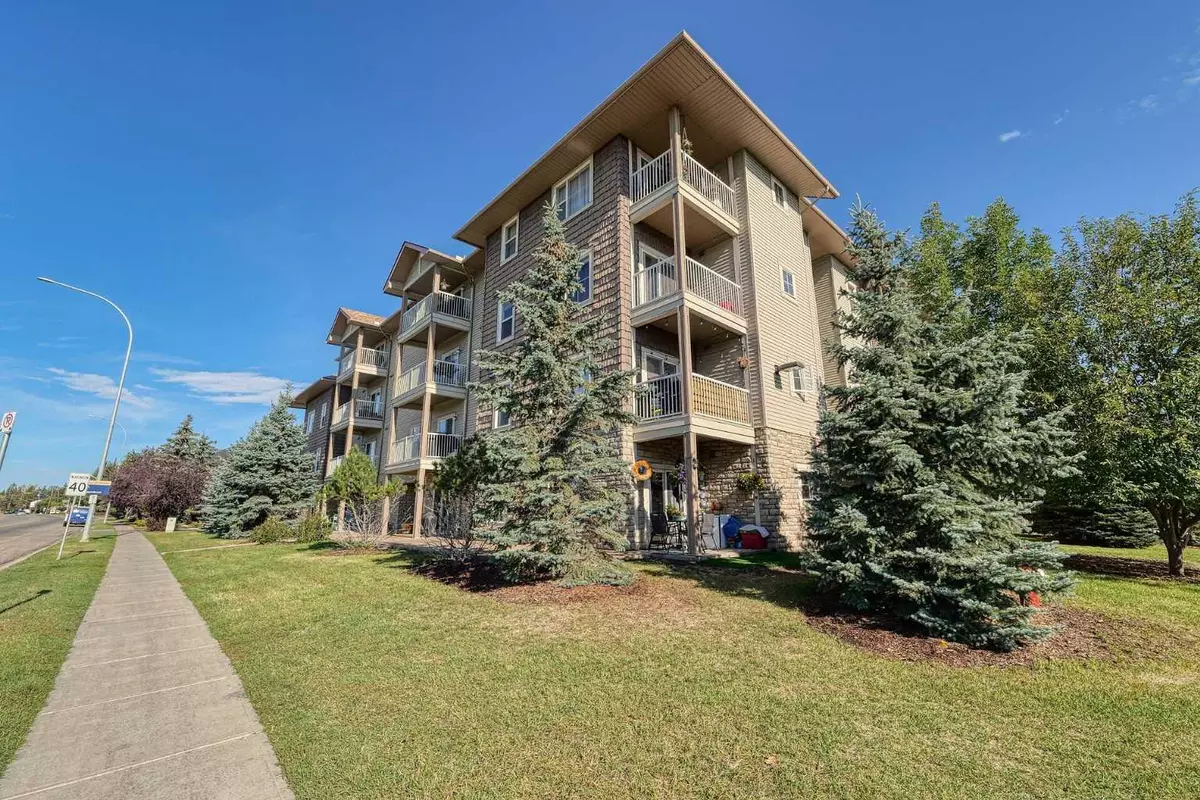
2 Beds
2 Baths
945 SqFt
2 Beds
2 Baths
945 SqFt
Key Details
Property Type Condo
Sub Type Apartment
Listing Status Active
Purchase Type For Sale
Square Footage 945 sqft
Price per Sqft $273
Subdivision Heritage Okotoks
MLS® Listing ID A2165590
Style Low-Rise(1-4)
Bedrooms 2
Full Baths 2
Condo Fees $620/mo
Year Built 2006
Lot Size 909 Sqft
Acres 0.02
Property Description
Location
Province AB
County Foothills County
Zoning NC
Direction W
Interior
Interior Features Open Floorplan, Storage, Walk-In Closet(s)
Heating Baseboard
Cooling None
Flooring Vinyl Plank
Inclusions None
Appliance Dishwasher, Electric Stove, Garage Control(s), Refrigerator, Washer/Dryer, Window Coverings
Laundry In Unit
Exterior
Exterior Feature Balcony
Garage Assigned, Parkade, Underground
Community Features Park, Playground, Schools Nearby, Shopping Nearby
Amenities Available Coin Laundry, Elevator(s), Parking, Visitor Parking
Porch Balcony(s)
Parking Type Assigned, Parkade, Underground
Exposure W
Total Parking Spaces 1
Building
Dwelling Type Low Rise (2-4 stories)
Story 4
Foundation Poured Concrete
Architectural Style Low-Rise(1-4)
Level or Stories Single Level Unit
Structure Type Stone,Vinyl Siding,Wood Frame
Others
HOA Fee Include Common Area Maintenance,Heat,Insurance,Professional Management,Reserve Fund Contributions,Sewer,Water
Restrictions Pet Restrictions or Board approval Required
Tax ID 93021902
Pets Description Restrictions

"My job is to find and attract mastery-based agents to the office, protect the culture, and make sure everyone is happy! "






