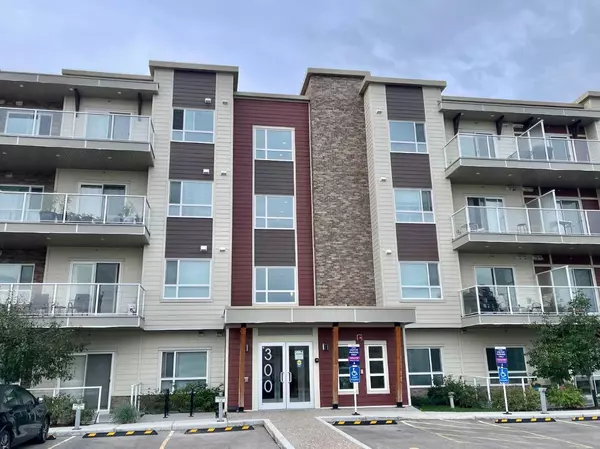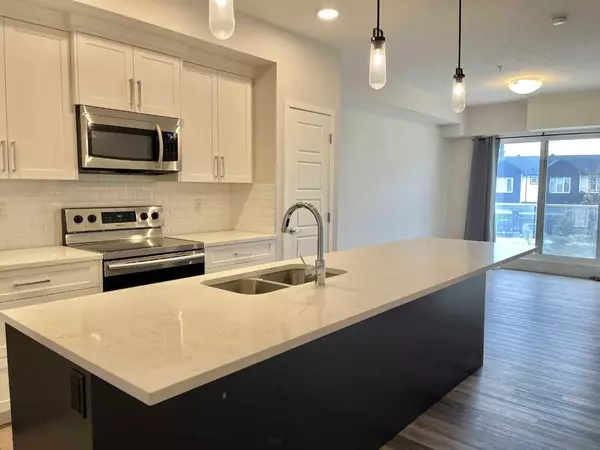
1 Bed
1 Bath
580 SqFt
1 Bed
1 Bath
580 SqFt
Key Details
Property Type Condo
Sub Type Apartment
Listing Status Active
Purchase Type For Sale
Square Footage 580 sqft
Price per Sqft $482
Subdivision Harvest Hills
MLS® Listing ID A2166038
Style Low-Rise(1-4)
Bedrooms 1
Full Baths 1
Condo Fees $346/mo
HOA Fees $131/ann
HOA Y/N 1
Year Built 2020
Property Description
Location
Province AB
County Calgary
Area Cal Zone N
Zoning M-1
Direction N
Interior
Interior Features High Ceilings, Kitchen Island, Pantry
Heating Baseboard, Natural Gas
Cooling None
Flooring Carpet, Vinyl Plank
Inclusions None
Appliance Dishwasher, Dryer, Electric Range, Microwave Hood Fan, Refrigerator, Washer, Window Coverings
Laundry In Unit
Exterior
Exterior Feature Balcony, Garden, Playground
Garage Stall, Titled
Community Features Park, Playground, Shopping Nearby, Walking/Bike Paths
Amenities Available Elevator(s), Park, Playground
Porch Covered
Parking Type Stall, Titled
Exposure S
Total Parking Spaces 1
Building
Dwelling Type Low Rise (2-4 stories)
Story 4
Architectural Style Low-Rise(1-4)
Level or Stories Single Level Unit
Structure Type Cement Fiber Board,Wood Frame
Others
HOA Fee Include Common Area Maintenance,Gas,Heat,Insurance,Interior Maintenance,Maintenance Grounds,Parking,Professional Management,Reserve Fund Contributions,Sewer,Snow Removal,Trash,Water
Restrictions Board Approval
Tax ID 91521476
Pets Description Restrictions

"My job is to find and attract mastery-based agents to the office, protect the culture, and make sure everyone is happy! "






