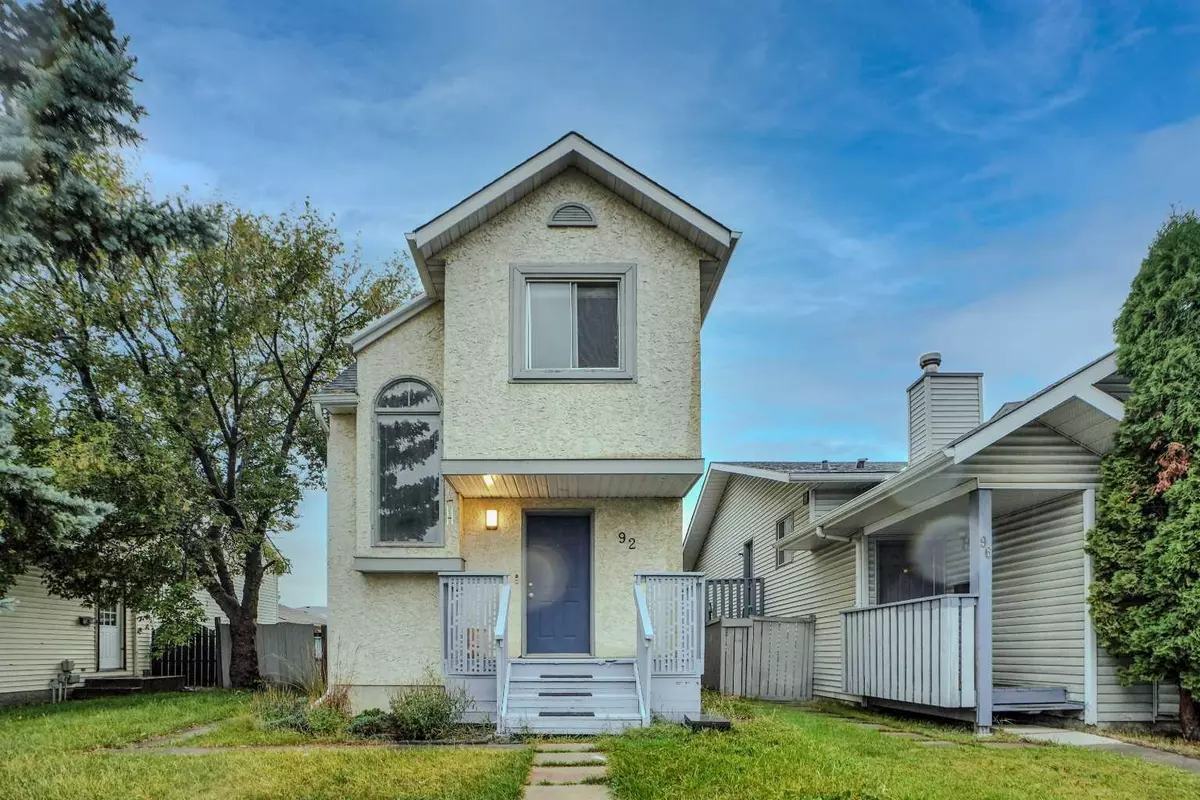
4 Beds
3 Baths
1,262 SqFt
4 Beds
3 Baths
1,262 SqFt
Key Details
Property Type Single Family Home
Sub Type Detached
Listing Status Active
Purchase Type For Sale
Square Footage 1,262 sqft
Price per Sqft $419
Subdivision Martindale
MLS® Listing ID A2166347
Style 2 Storey
Bedrooms 4
Full Baths 2
Half Baths 1
Year Built 1986
Lot Size 3,218 Sqft
Acres 0.07
Property Description
This well-maintained home offers 4 bedrooms, 2.5 bathrooms, and a fully finished basement suite(illegal )with a side entrance. The exterior features durable stucco siding, adding curb appeal and low maintenance. Upon entering, you’re greeted by a welcoming foyer, with a convenient half bathroom on the right. The kitchen overlooks the dining area and spacious living room, perfect for entertaining.
Upstairs, you’ll find 3 comfortable bedrooms and a full bathroom. The fully finished basement includes a second kitchen, a large bedroom, a 3-piece bathroom, and a laundry room, offering great flexibility.
Step outside to enjoy the decent-sized backyard and deck, perfect for outdoor relaxation or family gatherings.
This home is ideal for families or as an investment—don’t miss out!
Location
Province AB
County Calgary
Area Cal Zone Ne
Zoning R-C2
Direction E
Rooms
Basement Separate/Exterior Entry, Finished, Full, Suite
Interior
Interior Features No Animal Home, No Smoking Home, Quartz Counters
Heating Forced Air
Cooling None
Flooring Carpet, Laminate, Tile
Inclusions In Basement: Refrigerator, Electric Range, Range Hood
Appliance Dishwasher, Dryer, Electric Range, Microwave Hood Fan, Refrigerator, Washer
Laundry In Basement
Exterior
Exterior Feature Private Entrance, Private Yard, Storage
Garage Off Street, On Street
Fence Fenced
Community Features Park, Schools Nearby, Shopping Nearby, Sidewalks
Roof Type Asphalt Shingle
Porch None
Lot Frontage 32.15
Parking Type Off Street, On Street
Exposure E
Total Parking Spaces 2
Building
Lot Description Back Lane
Dwelling Type House
Foundation Poured Concrete
Architectural Style 2 Storey
Level or Stories Two
Structure Type Stucco,Wood Frame
Others
Restrictions None Known

"My job is to find and attract mastery-based agents to the office, protect the culture, and make sure everyone is happy! "






