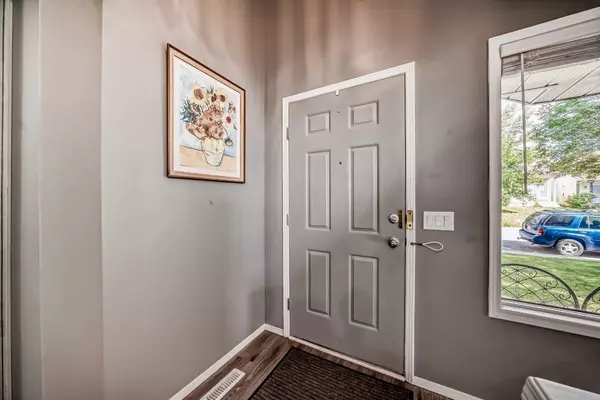
4 Beds
2 Baths
1,036 SqFt
4 Beds
2 Baths
1,036 SqFt
Key Details
Property Type Single Family Home
Sub Type Detached
Listing Status Active
Purchase Type For Sale
Square Footage 1,036 sqft
Price per Sqft $598
Subdivision Erin Woods
MLS® Listing ID A2164189
Style Bungalow
Bedrooms 4
Full Baths 2
Year Built 1991
Lot Size 5,974 Sqft
Acres 0.14
Property Description
Location
Province AB
County Calgary
Area Cal Zone E
Zoning R-C2
Direction E
Rooms
Basement Finished, Full
Interior
Interior Features No Animal Home, No Smoking Home, Vaulted Ceiling(s)
Heating Forced Air
Cooling None
Flooring Carpet, Ceramic Tile, Vinyl Plank
Inclusions CEILING FAN, SHED, PLANTERS, BENCHES
Appliance Dishwasher, Electric Stove, Microwave Hood Fan, Refrigerator, Washer/Dryer
Laundry In Basement
Exterior
Exterior Feature Other, Private Yard
Garage Alley Access, Double Garage Detached, Insulated
Garage Spaces 2.0
Fence Fenced
Community Features Other, Park, Schools Nearby, Shopping Nearby, Sidewalks
Roof Type Asphalt Shingle
Porch Deck
Lot Frontage 37.43
Parking Type Alley Access, Double Garage Detached, Insulated
Total Parking Spaces 2
Building
Lot Description Back Lane, Back Yard, Corner Lot, Lawn, Level
Dwelling Type House
Foundation Poured Concrete
Architectural Style Bungalow
Level or Stories One
Structure Type Wood Frame
Others
Restrictions None Known

"My job is to find and attract mastery-based agents to the office, protect the culture, and make sure everyone is happy! "






