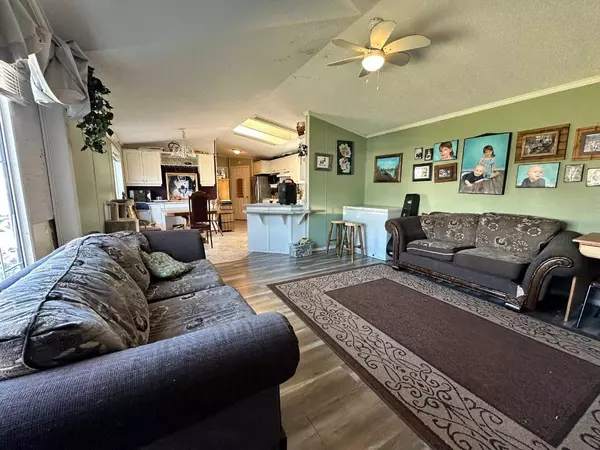
3 Beds
2 Baths
1,216 SqFt
3 Beds
2 Baths
1,216 SqFt
Key Details
Property Type Single Family Home
Sub Type Detached
Listing Status Active
Purchase Type For Sale
Square Footage 1,216 sqft
Price per Sqft $94
MLS® Listing ID A2166951
Style Single Wide Mobile Home
Bedrooms 3
Full Baths 2
Year Built 1997
Lot Size 8,625 Sqft
Acres 0.2
Property Description
Location
Province AB
County Special Area 4
Zoning R2
Direction N
Rooms
Basement None
Interior
Interior Features Breakfast Bar, Ceiling Fan(s), Jetted Tub, Pantry, Skylight(s), Vaulted Ceiling(s)
Heating Forced Air, Natural Gas
Cooling None
Flooring Carpet, Laminate, Linoleum
Appliance Dishwasher, Dryer, Electric Stove, Range Hood, Refrigerator, Washer
Laundry In Hall
Exterior
Exterior Feature None
Garage Alley Access, Driveway, Off Street, Side By Side
Fence Fenced
Community Features Airport/Runway, Golf, Lake, Park, Playground, Pool, Schools Nearby
Roof Type Metal
Porch Deck
Lot Frontage 75.0
Parking Type Alley Access, Driveway, Off Street, Side By Side
Exposure N
Total Parking Spaces 3
Building
Lot Description Back Yard, Interior Lot
Dwelling Type Manufactured House
Foundation Block
Architectural Style Single Wide Mobile Home
Level or Stories One
Structure Type Vinyl Siding
Others
Restrictions None Known
Tax ID 57012022

"My job is to find and attract mastery-based agents to the office, protect the culture, and make sure everyone is happy! "






