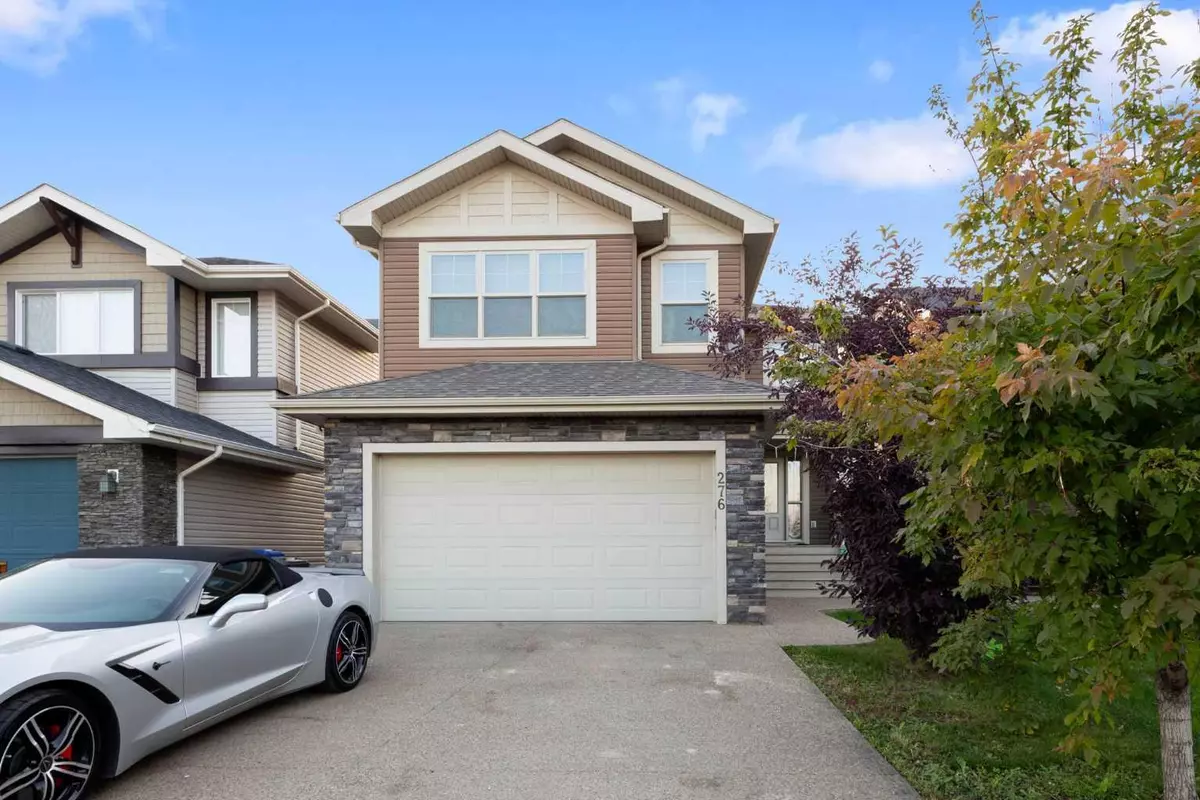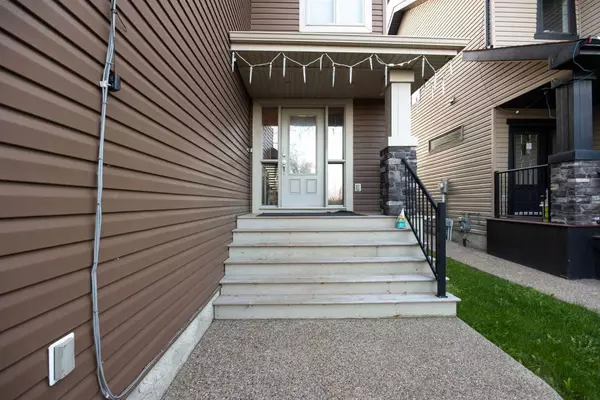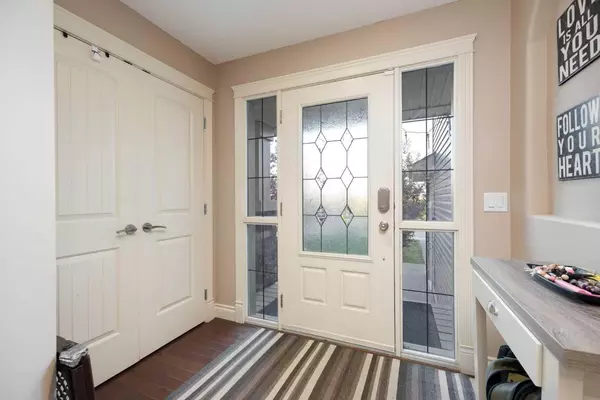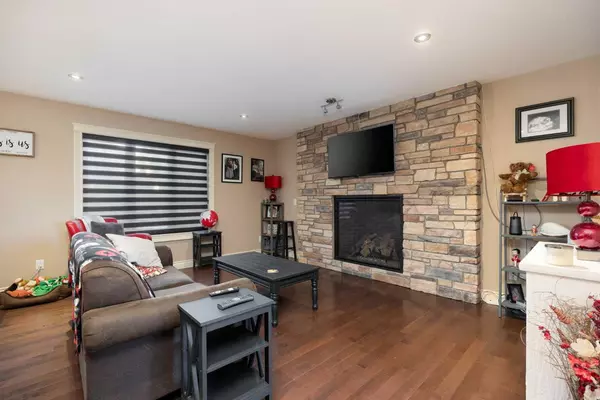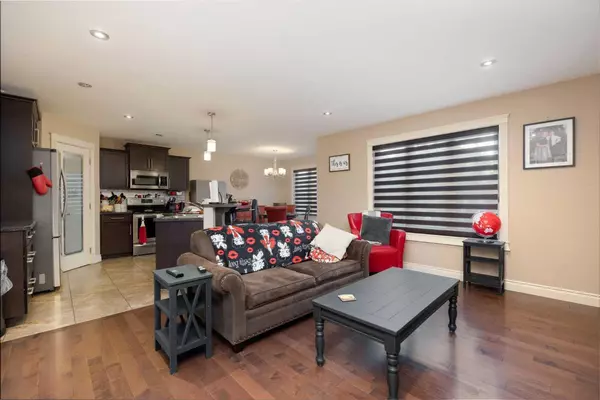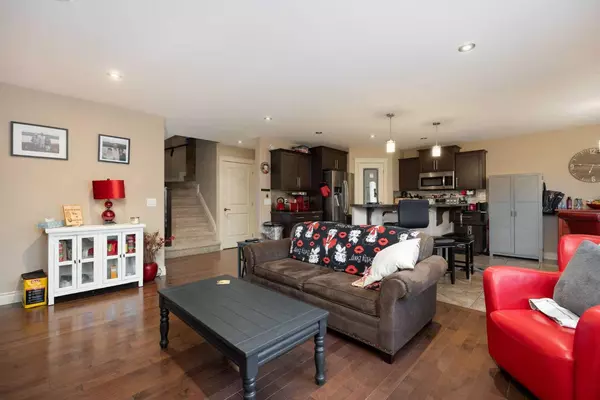
4 Beds
4 Baths
1,899 SqFt
4 Beds
4 Baths
1,899 SqFt
Key Details
Property Type Single Family Home
Sub Type Detached
Listing Status Active
Purchase Type For Sale
Square Footage 1,899 sqft
Price per Sqft $313
Subdivision Stonecreek
MLS® Listing ID A2166409
Style 2 Storey
Bedrooms 4
Full Baths 3
Half Baths 1
Year Built 2012
Lot Size 4,611 Sqft
Acres 0.11
Property Description
Step inside to a spacious entryway and be greeted by a modern open-concept floor plan. The living room is anchored by a gorgeous feature fireplace, providing a cozy ambiance. The kitchen is a chef’s dream, featuring a large eat-up island, plenty of storage, ample counter space, and a stunning glass tile backsplash. The adjacent dining area overlooks the backyard, complete with a relaxing hot tub, perfect for outdoor entertaining. A 2-piece bathroom and a convenient laundry/mud room complete the main floor.
Upstairs, you'll find an impressive bonus room with vaulted ceilings, a second gas fireplace, and breathtaking views of the valley. The master suite is a retreat in itself, boasting a walk-in closet and a luxurious 5-piece ensuite with his and her sinks, a jetted tub, and a stand-up shower. Two additional bedrooms and a full bathroom complete the upper level.
The fully finished lower level offers the perfect space for entertainment, featuring a spacious family room with a bar, projector TV, and a large screen for movie nights. Additionally, there's a soundproof recording booth, a 4th bedroom, and a 3-piece bathroom, providing space and privacy for guests or family.
This home comes equipped with central A/C, custom Hunter Douglas blinds, and all appliances included, making it move-in ready. With incredible attention to detail inside and out, and a prime location in Stone Creek, 276 Gravelstone Road is the perfect place to call home. Don’t miss out—schedule your showing today!
Location
Province AB
County Wood Buffalo
Area Fm Nw
Zoning R1S
Direction E
Rooms
Basement Separate/Exterior Entry, Finished, Full
Interior
Interior Features See Remarks
Heating Fireplace Insert, Forced Air, Natural Gas
Cooling Central Air
Flooring Carpet, Hardwood, Tile
Fireplaces Number 1
Fireplaces Type Gas
Appliance Dishwasher, Dryer, Garage Control(s), Microwave, Refrigerator, Stove(s), Washer, Window Coverings
Laundry Laundry Room
Exterior
Exterior Feature Balcony, Lighting, Private Entrance, Private Yard
Parking Features Double Garage Attached
Garage Spaces 2.0
Fence Fenced
Community Features Playground, Schools Nearby, Shopping Nearby, Sidewalks, Street Lights, Walking/Bike Paths
Roof Type Asphalt Shingle
Porch Deck
Total Parking Spaces 4
Building
Lot Description Flood Plain, Front Yard, Lawn, Private
Dwelling Type House
Foundation Poured Concrete
Architectural Style 2 Storey
Level or Stories Two
Structure Type Vinyl Siding
Others
Restrictions None Known
Tax ID 91969719

