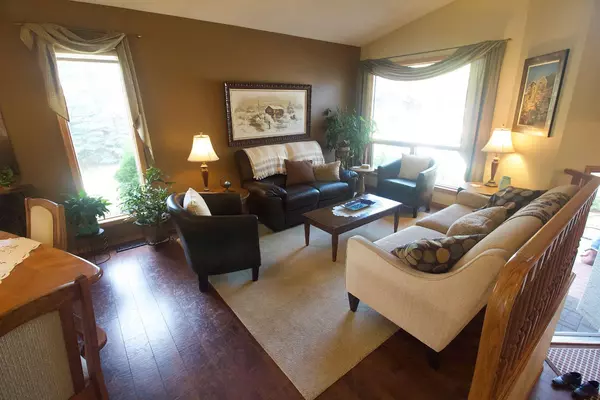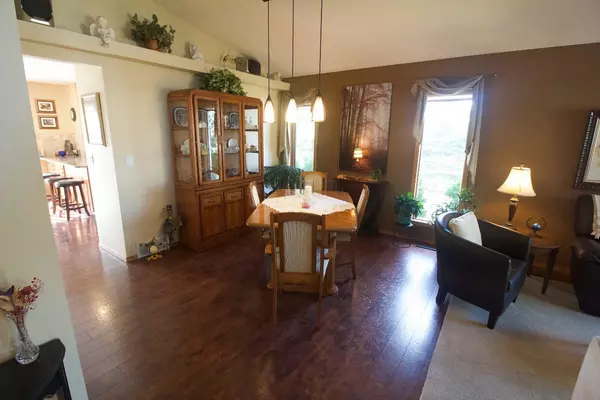
3 Beds
3 Baths
1,581 SqFt
3 Beds
3 Baths
1,581 SqFt
Key Details
Property Type Single Family Home
Sub Type Detached
Listing Status Active
Purchase Type For Sale
Square Footage 1,581 sqft
Price per Sqft $499
Subdivision Arbour Lake
MLS® Listing ID A2167370
Style Bi-Level
Bedrooms 3
Full Baths 3
HOA Fees $262/ann
HOA Y/N 1
Year Built 1992
Lot Size 4,628 Sqft
Acres 0.11
Property Description
Location
Province AB
County Calgary
Area Cal Zone Nw
Zoning R-C2
Direction N
Rooms
Basement Finished, Full, Walk-Out To Grade
Interior
Interior Features Breakfast Bar, Ceiling Fan(s), Central Vacuum, Closet Organizers, Double Vanity, Dry Bar, Granite Counters, High Ceilings, Kitchen Island, No Smoking Home, Recessed Lighting, Soaking Tub, Storage, Vaulted Ceiling(s), Walk-In Closet(s)
Heating Forced Air, Natural Gas
Cooling None
Flooring Ceramic Tile, Laminate
Fireplaces Number 2
Fireplaces Type Family Room, Gas, Oak, Raised Hearth, Recreation Room, Tile
Inclusions None
Appliance Bar Fridge, Dishwasher, Dryer, Garage Control(s), Garburator, Gas Stove, Microwave Hood Fan, Refrigerator, Washer, Window Coverings
Laundry Main Level
Exterior
Exterior Feature Awning(s), Balcony, Garden, Storage
Garage Concrete Driveway, Double Garage Attached, Front Drive, Garage Door Opener, Insulated
Garage Spaces 2.0
Fence Fenced
Community Features Clubhouse, Lake, Park, Shopping Nearby, Sidewalks, Street Lights, Walking/Bike Paths
Amenities Available None
Roof Type Asphalt Shingle
Porch Awning(s), Balcony(s), Front Porch, Patio, Rear Porch
Lot Frontage 41.96
Parking Type Concrete Driveway, Double Garage Attached, Front Drive, Garage Door Opener, Insulated
Total Parking Spaces 4
Building
Lot Description Backs on to Park/Green Space, Corner Lot, Gentle Sloping, Greenbelt, Landscaped, Rectangular Lot, Treed
Dwelling Type House
Foundation Poured Concrete
Architectural Style Bi-Level
Level or Stories Bi-Level
Structure Type Stucco
Others
Restrictions None Known

"My job is to find and attract mastery-based agents to the office, protect the culture, and make sure everyone is happy! "






