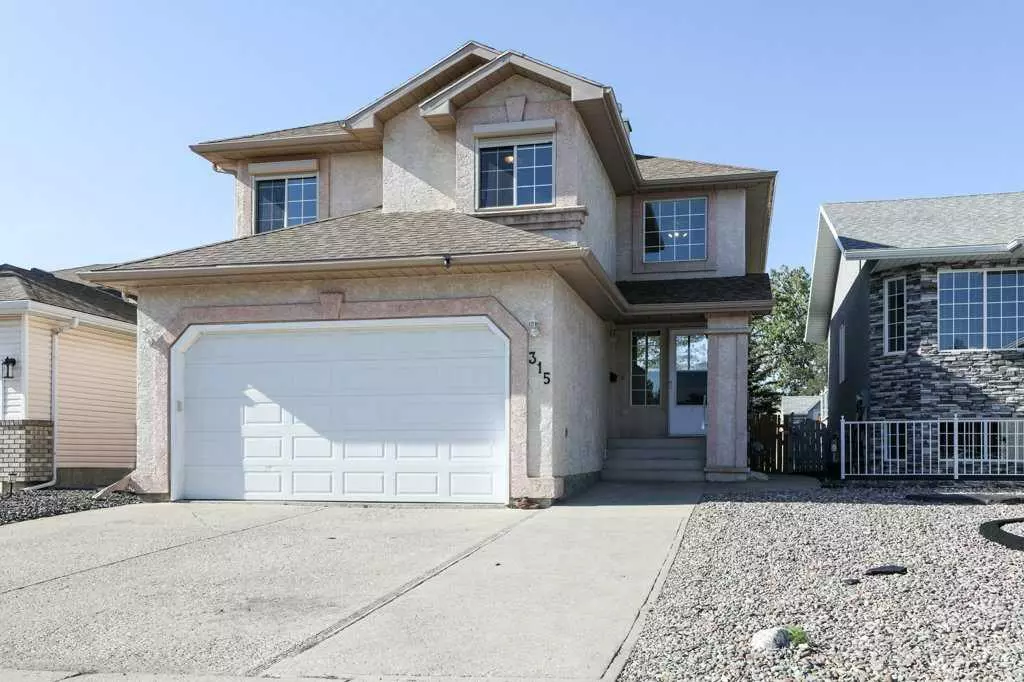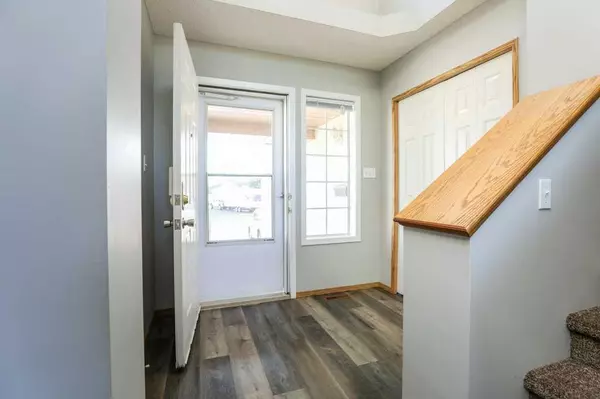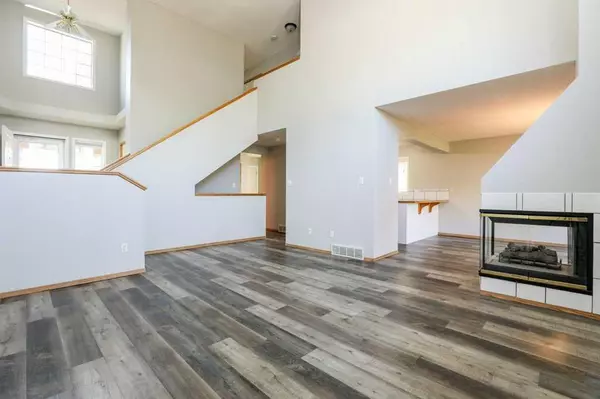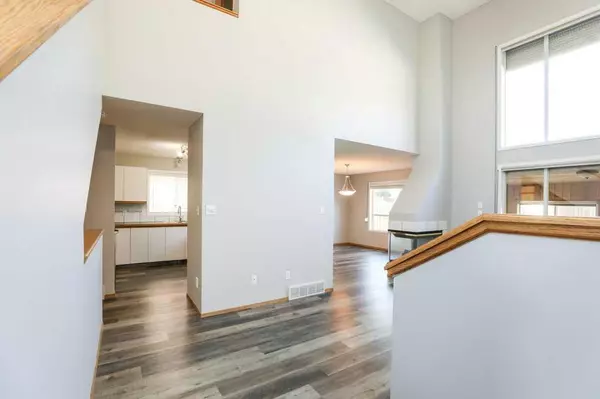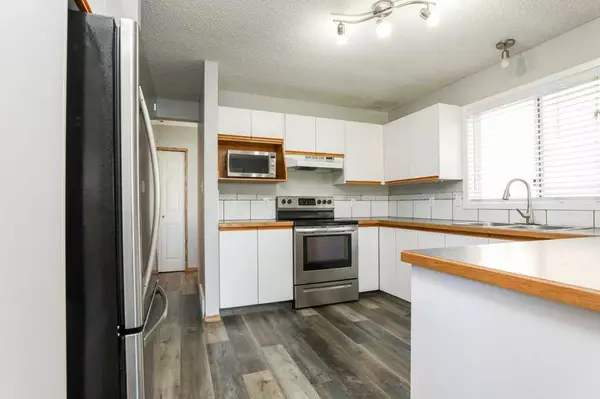5 Beds
4 Baths
1,694 SqFt
5 Beds
4 Baths
1,694 SqFt
Key Details
Property Type Single Family Home
Sub Type Detached
Listing Status Active
Purchase Type For Sale
Square Footage 1,694 sqft
Price per Sqft $286
Subdivision Heritage Heights
MLS® Listing ID A2167260
Style 2 Storey
Bedrooms 5
Full Baths 3
Half Baths 1
Year Built 1992
Lot Size 5,353 Sqft
Acres 0.12
Property Description
The home features a double attached garage, a large backyard with an enclosed sunroom, and an extended deck, perfect for year-round enjoyment and outdoor gatherings. Inside, the main floor boasts high ceilings in the living room, while the kitchen and dining area create a warm, inviting space for entertaining.
Upstairs, the primary bedroom offers an ensuite and double closets, with two additional bedrooms and another full bathroom. The fully developed basement adds versatility, featuring two more bedrooms, a bathroom, a recreation room, and extra storage.
With its prime location and generous space, this home offers modern living with easy access to everything the city has to offer.
Location
Province AB
County Lethbridge
Zoning R-L
Direction E
Rooms
Basement Finished, Full
Interior
Interior Features Storage
Heating Forced Air
Cooling Central Air
Flooring Carpet, Vinyl Plank
Fireplaces Number 1
Fireplaces Type Gas
Inclusions Roll Shutters x4, Sheds x2
Appliance Central Air Conditioner, Dishwasher, Garage Control(s), Range Hood, Refrigerator, Stove(s), Washer/Dryer, Window Coverings
Laundry Main Level
Exterior
Exterior Feature Storage
Parking Features Double Garage Attached
Garage Spaces 2.0
Fence Fenced
Community Features Schools Nearby, Shopping Nearby, Sidewalks, Street Lights, Walking/Bike Paths
Roof Type Asphalt Shingle
Porch Deck, Glass Enclosed
Lot Frontage 36.0
Total Parking Spaces 4
Building
Lot Description Back Yard, No Neighbours Behind, Landscaped
Dwelling Type House
Foundation Poured Concrete
Architectural Style 2 Storey
Level or Stories Two
Structure Type Stucco,Wood Frame
Others
Restrictions None Known
Tax ID 91429261

