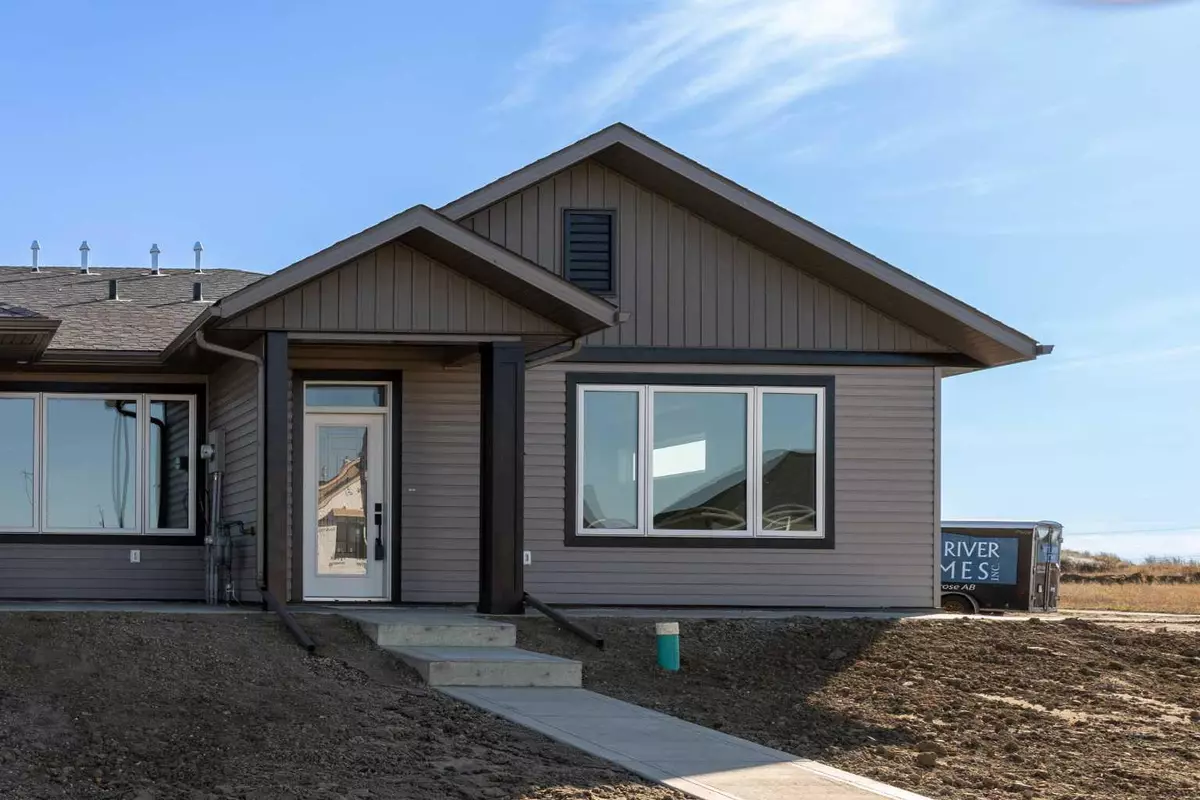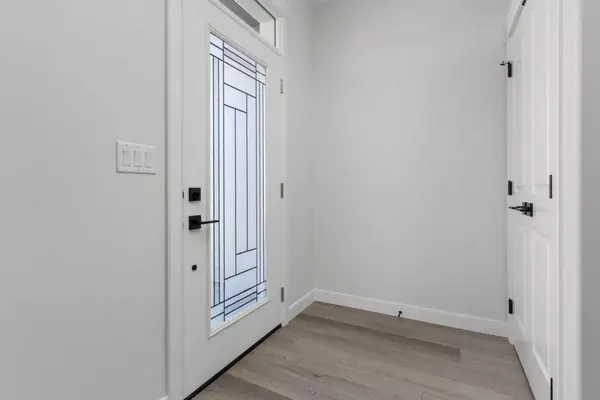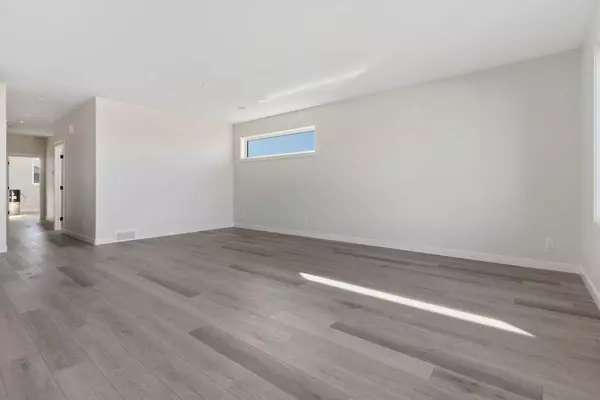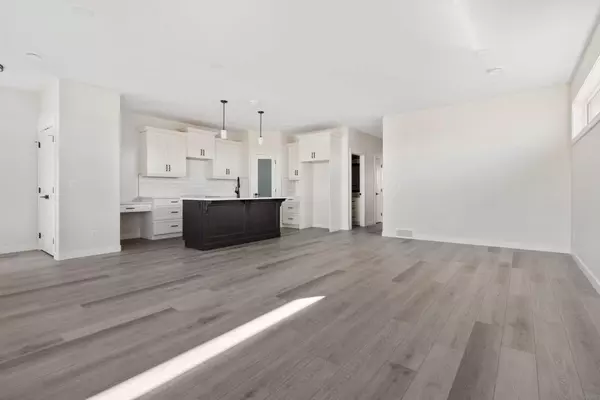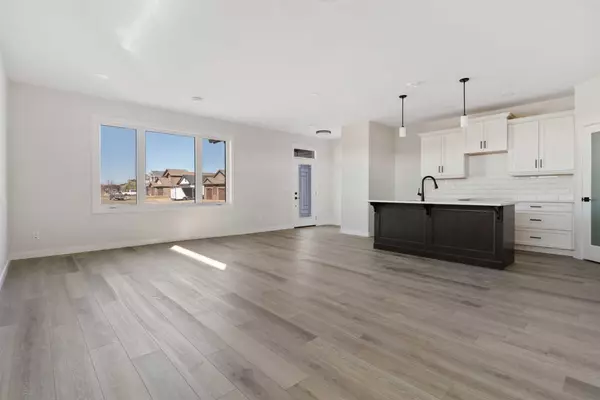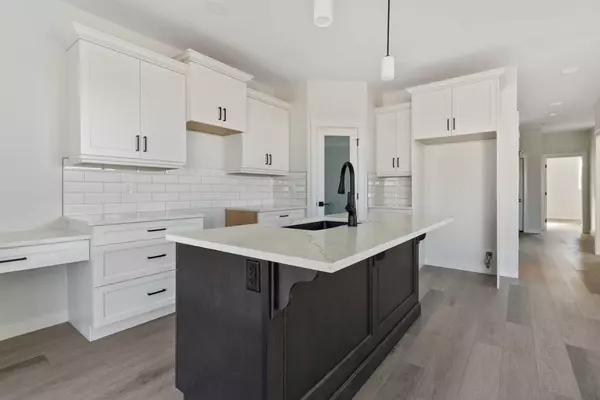
2 Beds
2 Baths
1,287 SqFt
2 Beds
2 Baths
1,287 SqFt
Key Details
Property Type Townhouse
Sub Type Row/Townhouse
Listing Status Active
Purchase Type For Sale
Square Footage 1,287 sqft
Price per Sqft $309
Subdivision Valleyview
MLS® Listing ID A2167795
Style Bungalow
Bedrooms 2
Full Baths 2
Year Built 2024
Lot Size 3,722 Sqft
Acres 0.09
Property Description
Location
Province AB
County Camrose
Zoning R3
Direction NW
Rooms
Basement None
Interior
Interior Features Breakfast Bar, Closet Organizers, Granite Counters, High Ceilings, Kitchen Island, Open Floorplan, Pantry, Tankless Hot Water, Walk-In Closet(s)
Heating High Efficiency, In Floor, Forced Air, Natural Gas
Cooling Rough-In
Flooring Vinyl
Inclusions Garage Door Opener plus control
Appliance None
Laundry In Unit, Main Level
Exterior
Exterior Feature BBQ gas line, Courtyard, Private Entrance
Parking Features Concrete Driveway, Garage Door Opener, Single Garage Attached
Garage Spaces 1.0
Fence None
Community Features Lake, Park, Schools Nearby
Roof Type Asphalt Shingle
Porch Front Porch
Lot Frontage 37.3
Exposure NW
Total Parking Spaces 2
Building
Lot Description Back Lane
Dwelling Type Four Plex
Foundation ICF Block, Poured Concrete
Architectural Style Bungalow
Level or Stories One
Structure Type Stone,Vinyl Siding
New Construction Yes
Others
Restrictions None Known
Tax ID 92276418

