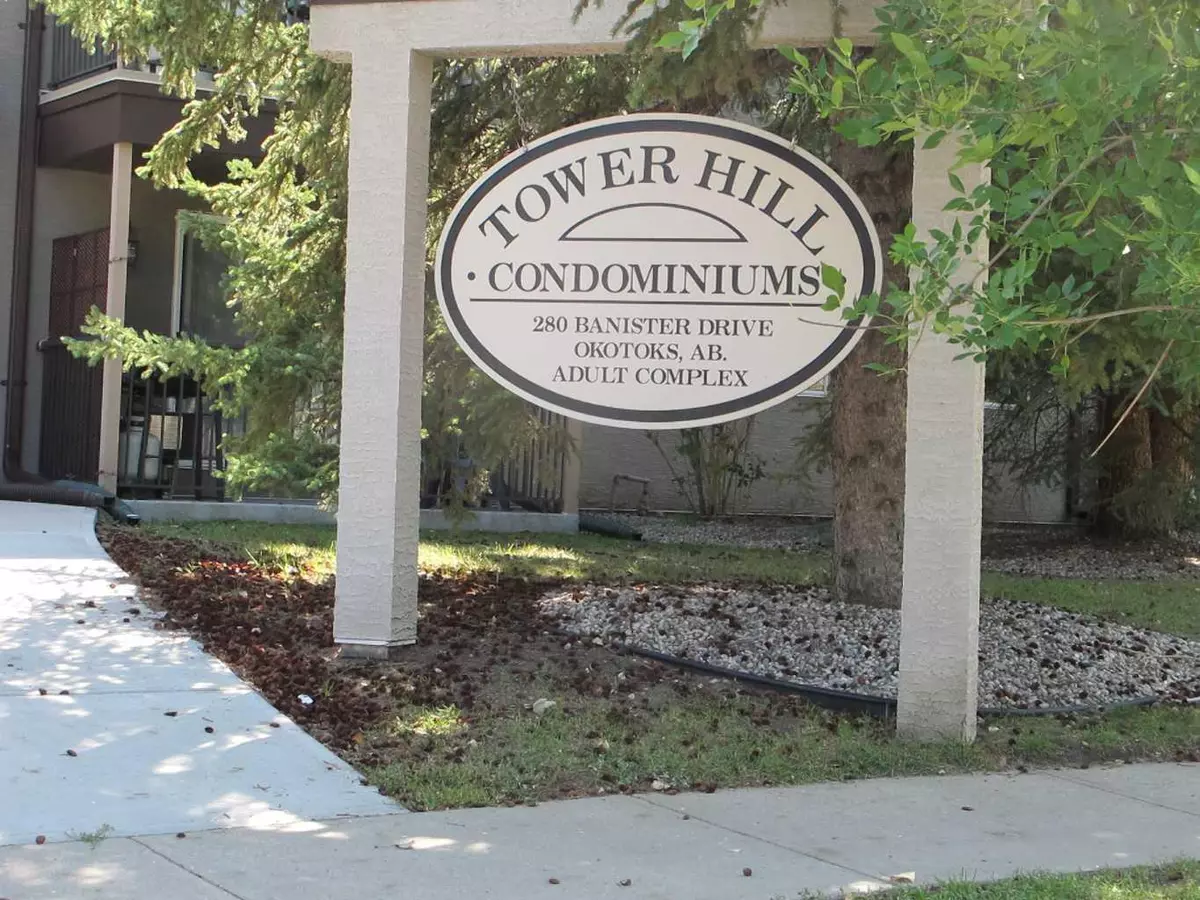
1 Bed
1 Bath
480 SqFt
1 Bed
1 Bath
480 SqFt
Key Details
Property Type Condo
Sub Type Apartment
Listing Status Active
Purchase Type For Sale
Square Footage 480 sqft
Price per Sqft $447
Subdivision Tower Hill
MLS® Listing ID A2164869
Style Apartment
Bedrooms 1
Full Baths 1
Condo Fees $425/mo
Year Built 1992
Property Description
Location
Province AB
County Foothills County
Zoning NC
Direction N
Rooms
Basement None
Interior
Interior Features No Smoking Home, See Remarks
Heating Baseboard, Boiler, Natural Gas, Radiant
Cooling None
Flooring Carpet, Vinyl Plank
Fireplaces Type None
Inclusions None
Appliance Electric Stove, Microwave, Refrigerator, Window Coverings
Laundry Laundry Room, Lower Level
Exterior
Exterior Feature Balcony
Garage Additional Parking, Assigned, Outside, Paved, See Remarks, Underground
Garage Spaces 1.0
Community Features Golf, Lake, Park, Playground, Pool, Schools Nearby, Shopping Nearby, Sidewalks, Tennis Court(s), Walking/Bike Paths
Utilities Available Cable Available
Amenities Available Laundry, Parking, Secured Parking
Roof Type Asphalt Shingle
Porch Balcony(s)
Parking Type Additional Parking, Assigned, Outside, Paved, See Remarks, Underground
Exposure N
Total Parking Spaces 2
Building
Dwelling Type Low Rise (2-4 stories)
Story 3
Foundation Poured Concrete
Sewer Public Sewer
Water Public
Architectural Style Apartment
Level or Stories Single Level Unit
Structure Type Stucco
Others
HOA Fee Include Common Area Maintenance,Gas,Heat,Insurance,Interior Maintenance,Maintenance Grounds,Parking,Professional Management,Reserve Fund Contributions,Sewer,Trash,Water
Restrictions Board Approval
Tax ID 93067173
Pets Description Restrictions

"My job is to find and attract mastery-based agents to the office, protect the culture, and make sure everyone is happy! "






