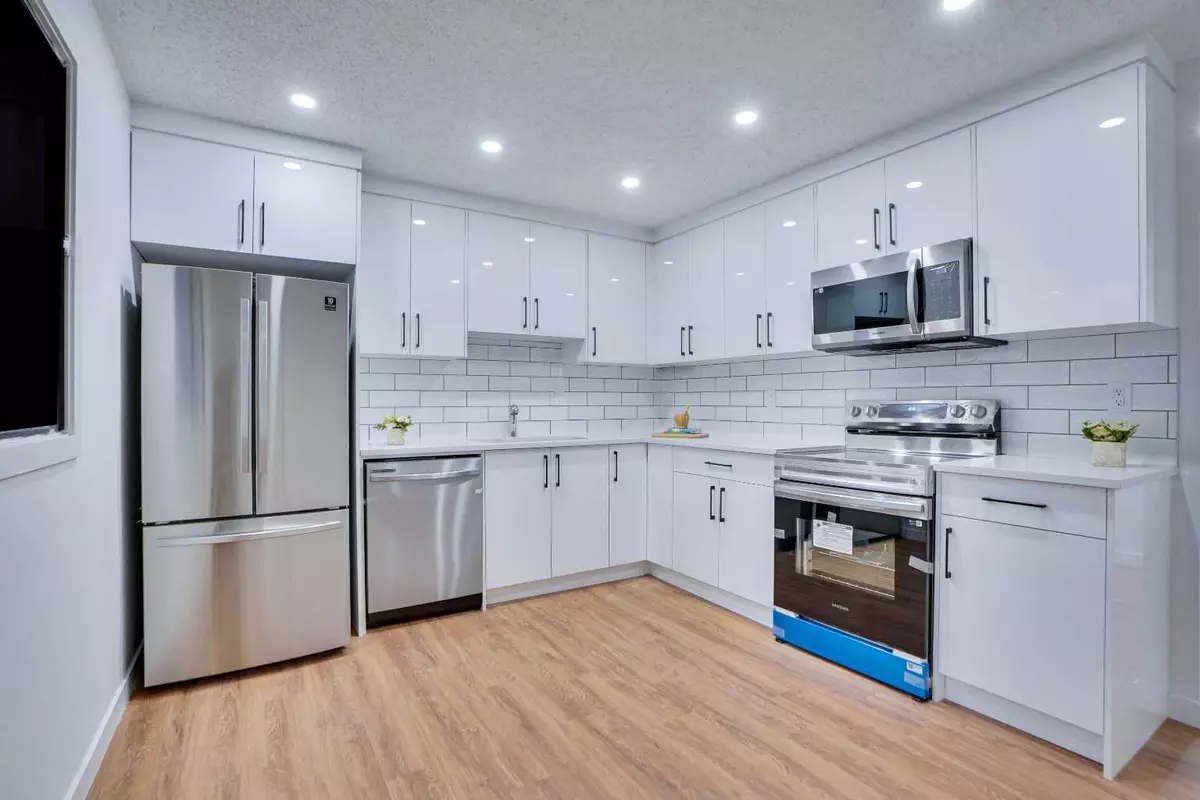
4 Beds
2 Baths
947 SqFt
4 Beds
2 Baths
947 SqFt
Key Details
Property Type Single Family Home
Sub Type Detached
Listing Status Active
Purchase Type For Sale
Square Footage 947 sqft
Price per Sqft $601
Subdivision Falconridge
MLS® Listing ID A2168079
Style Bungalow
Bedrooms 4
Full Baths 2
Year Built 1979
Lot Size 5,252 Sqft
Acres 0.12
Property Description
to a Two-bedroom luxurious suite in the basement. The synchrony of upgrades at both levels add to style as well functionality. At each level, the kitchen is glorified with modern high gloss New White Kitchen Cabinets, New Quartz countertops and New backsplash. The bathrooms exhibit New Full Tiles and New vanity, with a New bathtub at upper level and a New walk-in shower at lower level. Other thoughtful upgrades at the lower level include brand New High Efficiency Furnace, New Egress Windows, New Knock down ceiling and New floors with Luxury Vinyl planks. Both levels are illuminated with New Pot Lights and Fresh paint. Moving outdoors, the backyard is an inviting space for relaxation, entertainment or having a workshop in one of the sheds. The massive yard with a deck & a firepit is secured with a fence for privacy and complemented with a covered porch. There is plenty of room for RV parking, creating a garden oasis, hosting barbecues or letting children play freely on the green lawn. The spectacular space caters to outdoor living dreams. An additional shed provides extra storage. Falconridge is a vibrant multicultural community with excellent amenities within walking distance. Schools, playground, an off-leash dog park, grocery stores, restaurants, cafes, Sports complex, bus stops and LRT are all close by, catering to everyday needs and ensuring a lifestyle of sophistication & ease. Experience the charm of the home through a viewing ASAP!!
Location
Province AB
County Calgary
Area Cal Zone Ne
Zoning R-CG
Direction SE
Rooms
Basement Separate/Exterior Entry, Full, Suite
Interior
Interior Features Quartz Counters, Recessed Lighting, Storage
Heating High Efficiency
Cooling None
Flooring Vinyl Plank
Fireplaces Number 1
Fireplaces Type Gas, Living Room, Wood Burning
Appliance Dishwasher, Electric Range, Microwave, Microwave Hood Fan, Refrigerator, Washer/Dryer
Laundry In Basement, Main Level
Exterior
Exterior Feature Fire Pit, Playground, Storage
Garage Parking Pad, Rear Drive
Fence Fenced
Community Features Park, Playground, Schools Nearby, Shopping Nearby, Street Lights
Roof Type Asphalt Shingle
Porch Deck, Rear Porch
Lot Frontage 45.84
Parking Type Parking Pad, Rear Drive
Total Parking Spaces 2
Building
Lot Description Back Lane, Back Yard, Cul-De-Sac, Fruit Trees/Shrub(s)
Dwelling Type House
Foundation Poured Concrete
Architectural Style Bungalow
Level or Stories One
Structure Type Vinyl Siding
Others
Restrictions None Known
Tax ID 94939837

"My job is to find and attract mastery-based agents to the office, protect the culture, and make sure everyone is happy! "






