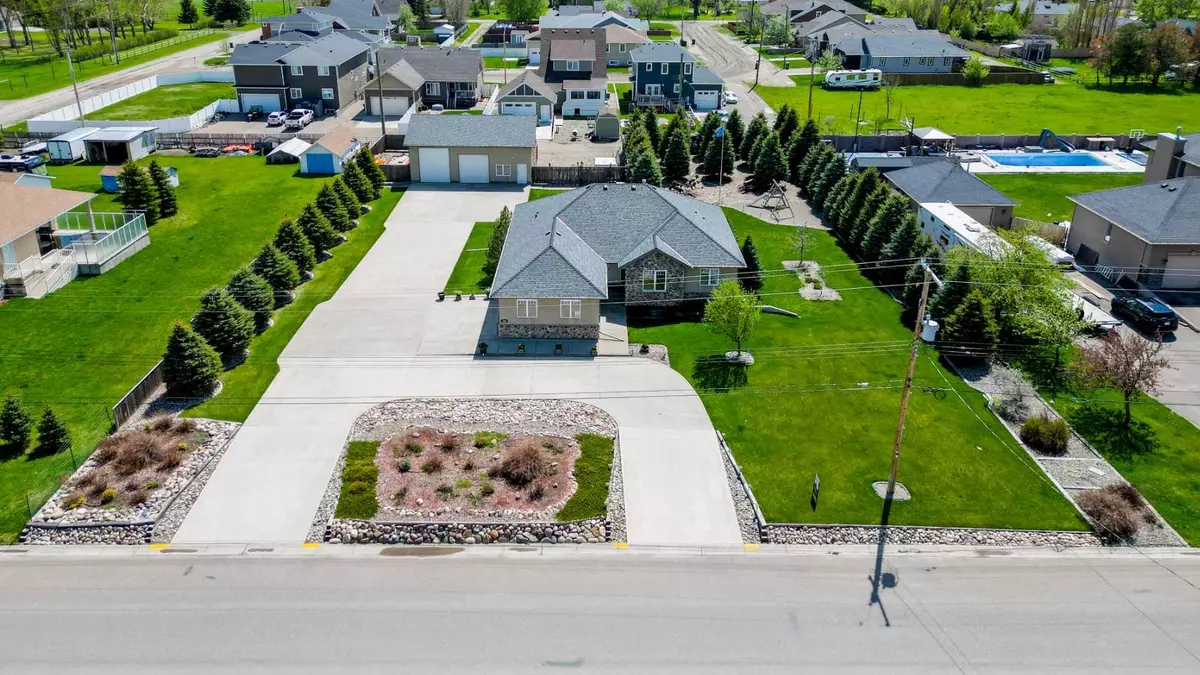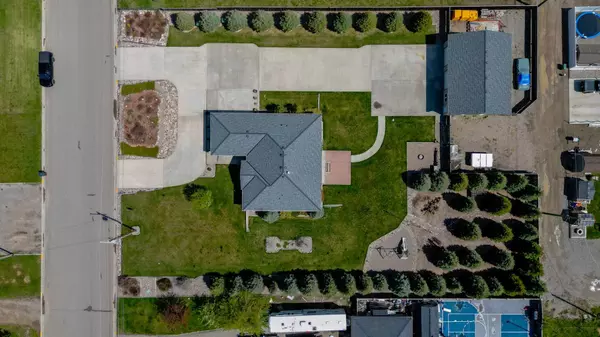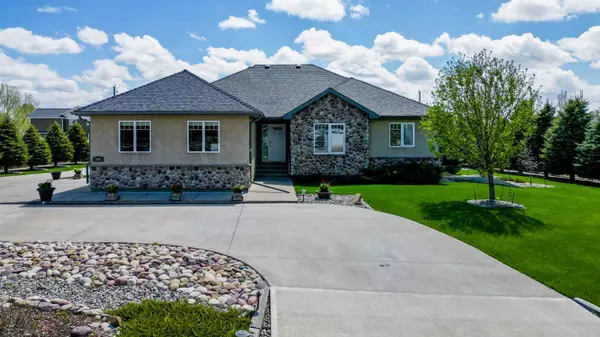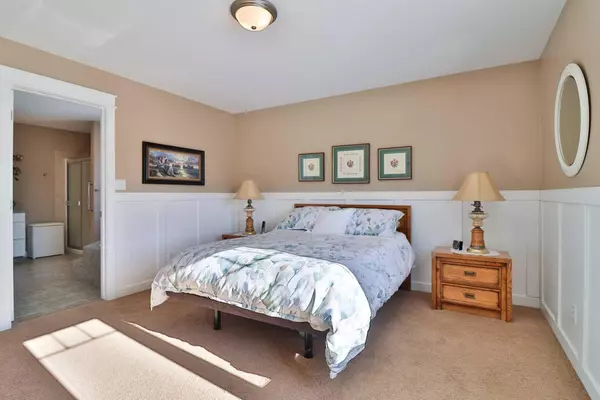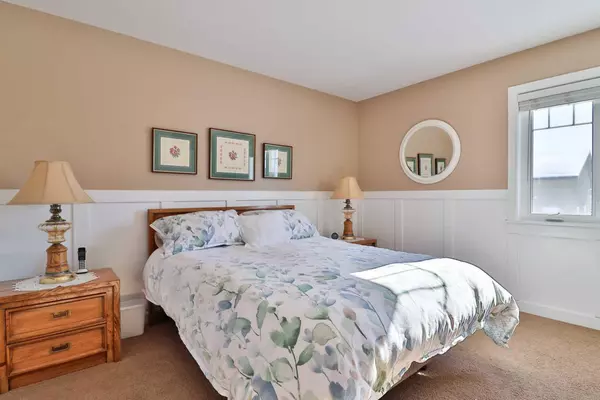
5 Beds
3 Baths
1,664 SqFt
5 Beds
3 Baths
1,664 SqFt
Key Details
Property Type Single Family Home
Sub Type Detached
Listing Status Active
Purchase Type For Sale
Square Footage 1,664 sqft
Price per Sqft $450
MLS® Listing ID A2168048
Style Bungalow
Bedrooms 5
Full Baths 3
Year Built 2005
Lot Size 0.750 Acres
Acres 0.75
Property Description
Location
Province AB
County Cardston County
Zoning R-1
Direction N
Rooms
Basement Finished, Full, Walk-Up To Grade
Interior
Interior Features Built-in Features, Storage
Heating Forced Air
Cooling Central Air
Flooring Carpet, Laminate, Tile
Fireplaces Number 2
Fireplaces Type Gas
Inclusions fridge, stove, dishwasher, washer, dryer, garage door opener(s) & remote(s), window coverings
Appliance Dishwasher, Dryer, Garage Control(s), Refrigerator, Stove(s), Washer, Window Coverings
Laundry Main Level
Exterior
Exterior Feature Storage
Parking Features Double Garage Attached, Double Garage Detached
Garage Spaces 4.0
Fence Fenced
Community Features None
Roof Type Asphalt Shingle
Porch Deck
Lot Frontage 161.0
Total Parking Spaces 8
Building
Lot Description Landscaped, Many Trees, Standard Shaped Lot, Underground Sprinklers
Dwelling Type House
Foundation Poured Concrete
Architectural Style Bungalow
Level or Stories One
Structure Type Stucco
Others
Restrictions None Known
Tax ID 56795087

