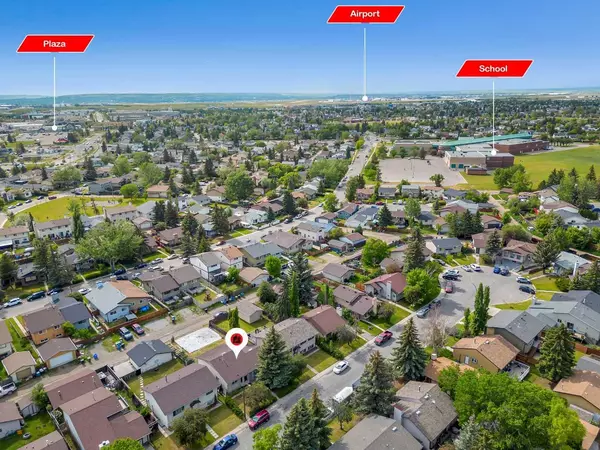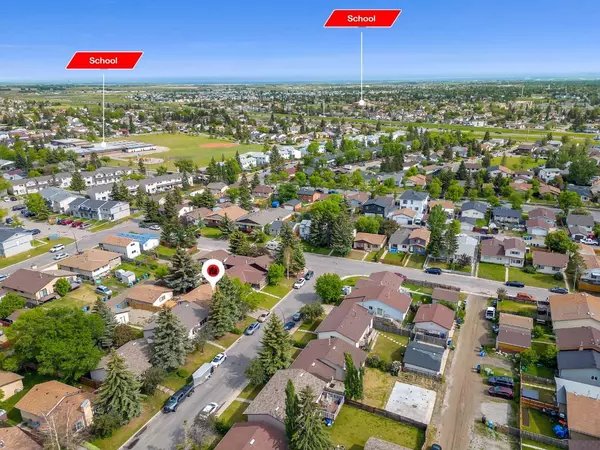
5 Beds
3 Baths
1,281 SqFt
5 Beds
3 Baths
1,281 SqFt
Key Details
Property Type Single Family Home
Sub Type Detached
Listing Status Active
Purchase Type For Sale
Square Footage 1,281 sqft
Price per Sqft $389
Subdivision Falconridge
MLS® Listing ID A2168510
Style Bungalow
Bedrooms 5
Full Baths 3
Year Built 1980
Lot Size 5,220 Sqft
Acres 0.12
Property Description
Location
Province AB
County Calgary
Area Cal Zone Ne
Zoning R-C1
Direction W
Rooms
Basement Separate/Exterior Entry, Full, Suite
Interior
Interior Features Ceiling Fan(s), No Animal Home, No Smoking Home, Open Floorplan, Storage
Heating Forced Air
Cooling None
Flooring Laminate
Fireplaces Number 1
Fireplaces Type Gas
Inclusions Refrigerator
Appliance Built-In Oven, Dishwasher, Dryer, Electric Cooktop, Electric Range, Microwave Hood Fan, Refrigerator, Washer
Laundry In Hall
Exterior
Exterior Feature Fire Pit, Other
Garage Parking Pad
Fence None
Community Features Park, Playground, Schools Nearby, Shopping Nearby, Walking/Bike Paths
Roof Type Asphalt Shingle
Porch Deck
Lot Frontage 45.02
Parking Type Parking Pad
Total Parking Spaces 3
Building
Lot Description Back Lane, Back Yard, Lawn, Level
Dwelling Type House
Foundation Poured Concrete
Architectural Style Bungalow
Level or Stories One
Structure Type Wood Frame,Wood Siding
Others
Restrictions None Known
Tax ID 95261907

"My job is to find and attract mastery-based agents to the office, protect the culture, and make sure everyone is happy! "






