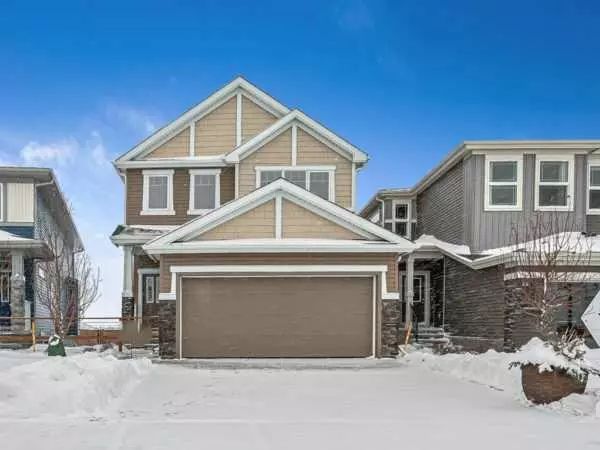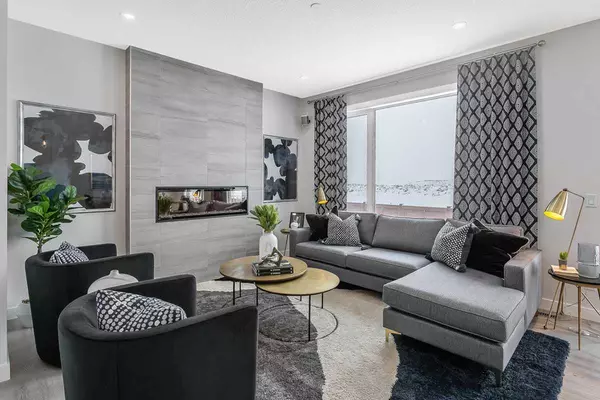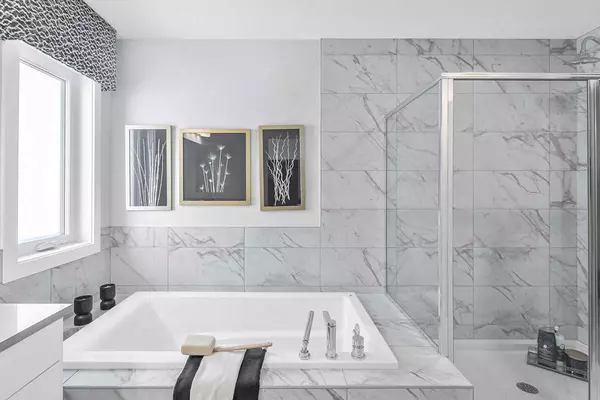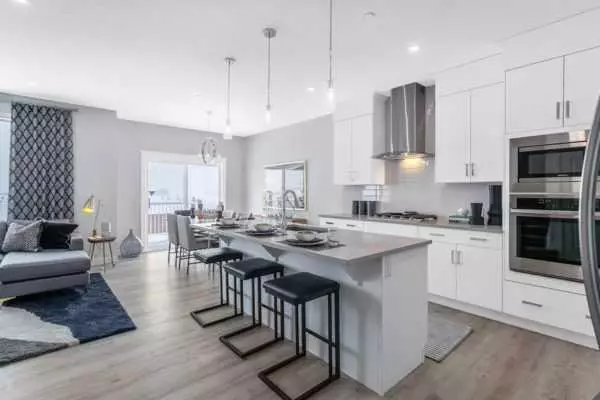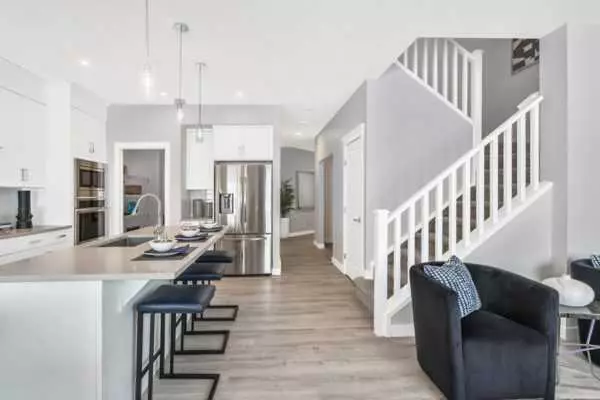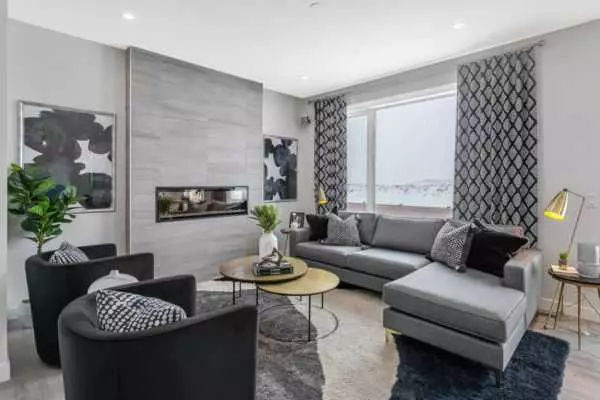3 Beds
3 Baths
2,040 SqFt
3 Beds
3 Baths
2,040 SqFt
Key Details
Property Type Single Family Home
Sub Type Detached
Listing Status Active
Purchase Type For Sale
Square Footage 2,040 sqft
Price per Sqft $417
Subdivision Pine Creek
MLS® Listing ID A2169145
Style 2 Storey
Bedrooms 3
Full Baths 2
Half Baths 1
Lot Size 3,928 Sqft
Acres 0.09
Property Description
Location
Province AB
County Calgary
Area Cal Zone S
Zoning R-G
Direction S
Rooms
Basement Full, Unfinished, Walk-Out To Grade
Interior
Interior Features Double Vanity, High Ceilings, Kitchen Island, Pantry, Soaking Tub, Walk-In Closet(s)
Heating Forced Air, Natural Gas
Cooling None
Flooring Vinyl Plank
Fireplaces Number 1
Fireplaces Type Gas, Insert
Inclusions - Upgraded Samsung gourmet kitchen appliance package - Quality quartz counter tops -quality cabinets and extended upper cabinets.
Appliance Built-In Oven, Dishwasher, Gas Stove, Microwave, Refrigerator
Laundry Upper Level
Exterior
Exterior Feature None
Parking Features Double Garage Attached, Stall
Garage Spaces 2.0
Fence None
Community Features Golf, Park, Playground, Schools Nearby, Shopping Nearby, Sidewalks, Street Lights
Roof Type Asphalt Shingle
Porch Deck
Lot Frontage 38.29
Total Parking Spaces 4
Building
Lot Description Backs on to Park/Green Space
Dwelling Type House
Foundation Poured Concrete
Architectural Style 2 Storey
Level or Stories Two
Structure Type Cement Fiber Board,Wood Frame
New Construction Yes
Others
Restrictions Restrictive Covenant,Utility Right Of Way
Tax ID 95488727

