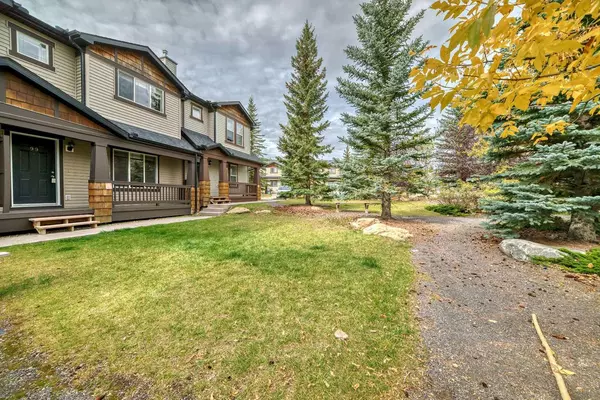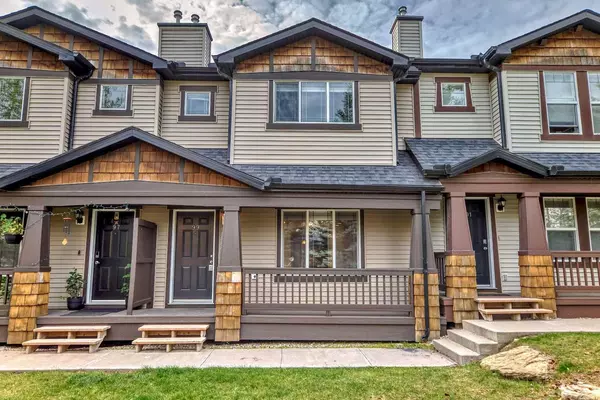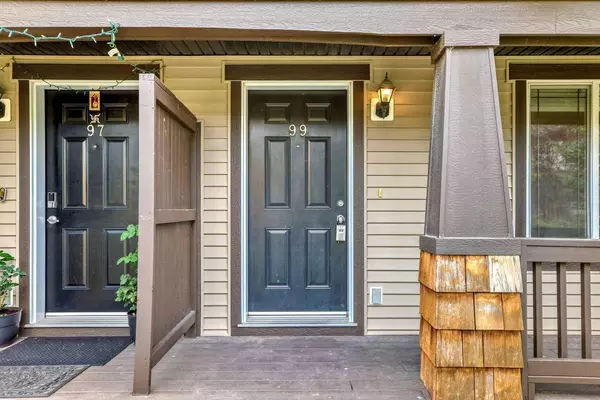
3 Beds
3 Baths
1,260 SqFt
3 Beds
3 Baths
1,260 SqFt
Key Details
Property Type Townhouse
Sub Type Row/Townhouse
Listing Status Active
Purchase Type For Sale
Square Footage 1,260 sqft
Price per Sqft $345
Subdivision Panorama Hills
MLS® Listing ID A2169263
Style 2 Storey
Bedrooms 3
Full Baths 2
Half Baths 1
Condo Fees $360/mo
HOA Fees $210/ann
HOA Y/N 1
Year Built 2005
Lot Size 1,151 Sqft
Acres 0.03
Property Description
Location
Province AB
County Calgary
Area Cal Zone N
Zoning M-G
Direction NW
Rooms
Basement Full, Unfinished
Interior
Interior Features Kitchen Island, Vinyl Windows
Heating Forced Air, Natural Gas
Cooling None
Flooring Hardwood, Tile, Vinyl Plank
Appliance Dishwasher, Dryer, Range Hood, Stove(s), Washer
Laundry In Basement
Exterior
Exterior Feature Balcony, Courtyard
Garage Assigned, Stall, Titled
Fence None
Community Features Playground, Schools Nearby, Shopping Nearby, Street Lights
Amenities Available Playground
Roof Type Asphalt Shingle
Porch Front Porch
Lot Frontage 20.01
Parking Type Assigned, Stall, Titled
Exposure NW
Total Parking Spaces 2
Building
Lot Description Level
Dwelling Type Five Plus
Foundation Poured Concrete
Architectural Style 2 Storey
Level or Stories Two
Structure Type Vinyl Siding,Wood Frame
Others
HOA Fee Include Common Area Maintenance,Insurance,Parking,Professional Management,Reserve Fund Contributions,Snow Removal,Trash
Restrictions None Known
Tax ID 95030176
Pets Description Yes

"My job is to find and attract mastery-based agents to the office, protect the culture, and make sure everyone is happy! "






