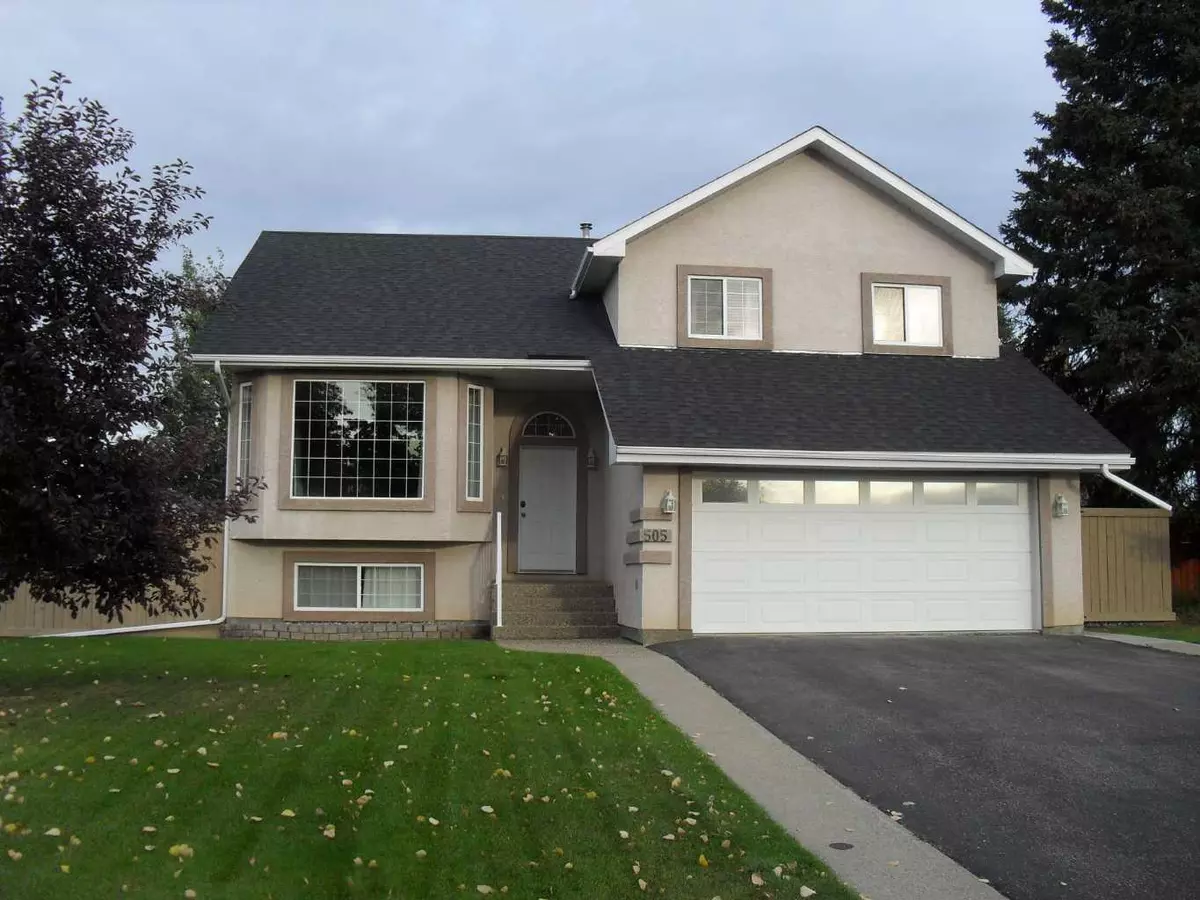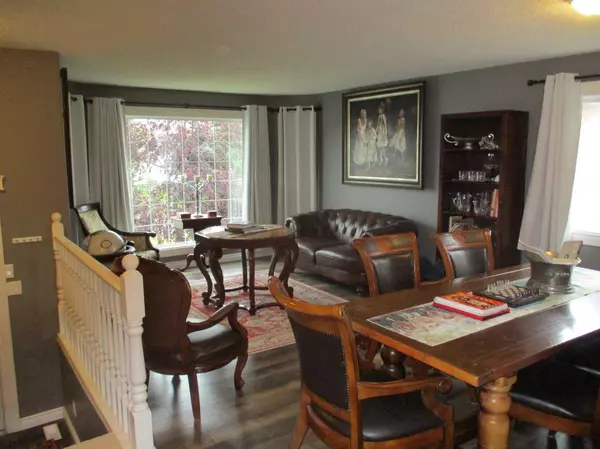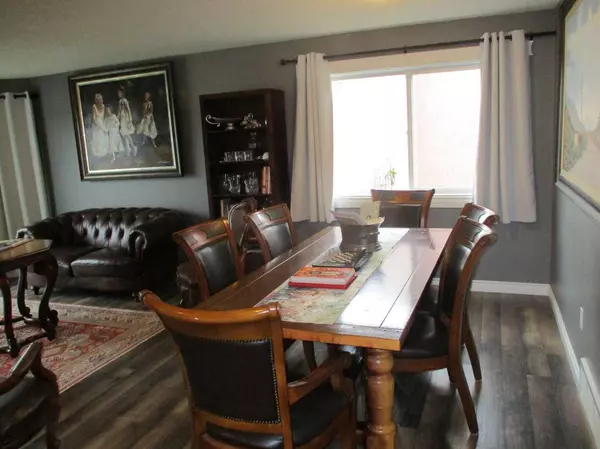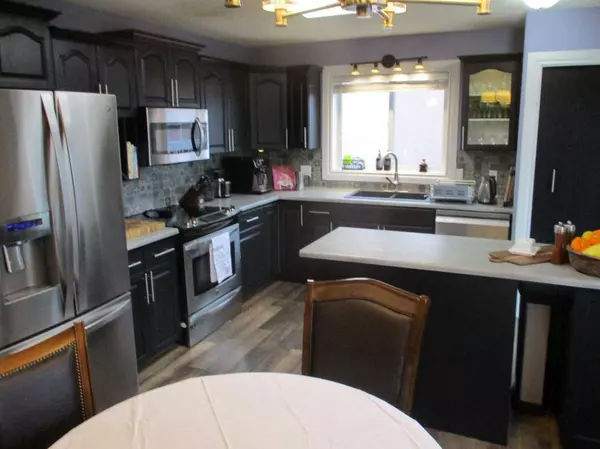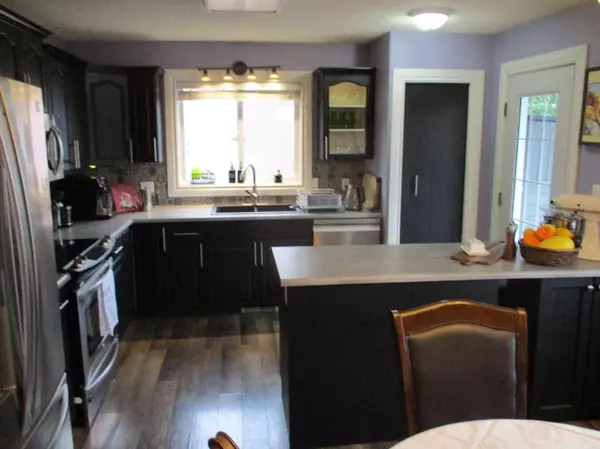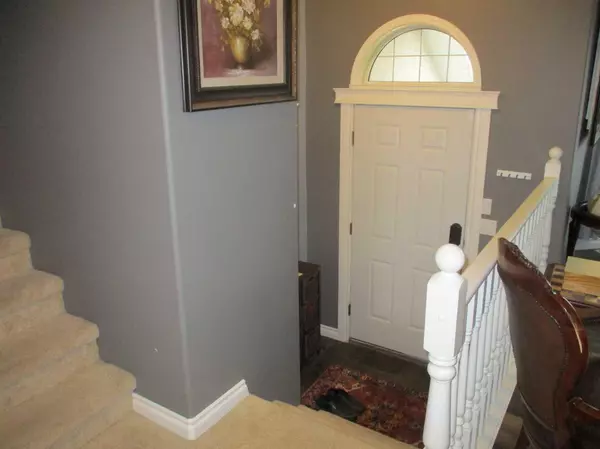
4 Beds
3 Baths
1,440 SqFt
4 Beds
3 Baths
1,440 SqFt
Key Details
Property Type Single Family Home
Sub Type Detached
Listing Status Active
Purchase Type For Sale
Square Footage 1,440 sqft
Price per Sqft $253
MLS® Listing ID A2169054
Style 4 Level Split
Bedrooms 4
Full Baths 3
Year Built 1998
Lot Size 7,500 Sqft
Acres 0.17
Property Description
Location
Province AB
County Northern Lights, County Of
Zoning R1
Direction W
Rooms
Basement Finished, Full
Interior
Interior Features Central Vacuum
Heating In Floor, Forced Air, Natural Gas
Cooling Central Air
Flooring Carpet, Hardwood, Laminate
Inclusions Shed
Appliance Central Air Conditioner, Dishwasher, Dryer, Garage Control(s), Microwave, Refrigerator, Stove(s), Washer
Laundry In Basement
Exterior
Exterior Feature Fire Pit, Private Yard
Parking Features Double Garage Attached
Garage Spaces 2.0
Fence Fenced
Community Features Playground, Schools Nearby
Roof Type Asphalt Shingle
Porch Deck
Lot Frontage 60.0
Total Parking Spaces 2
Building
Lot Description Back Yard, Backs on to Park/Green Space, No Neighbours Behind, Landscaped
Dwelling Type House
Foundation Wood
Architectural Style 4 Level Split
Level or Stories 4 Level Split
Structure Type Stucco
Others
Restrictions None Known
Tax ID 57628651

