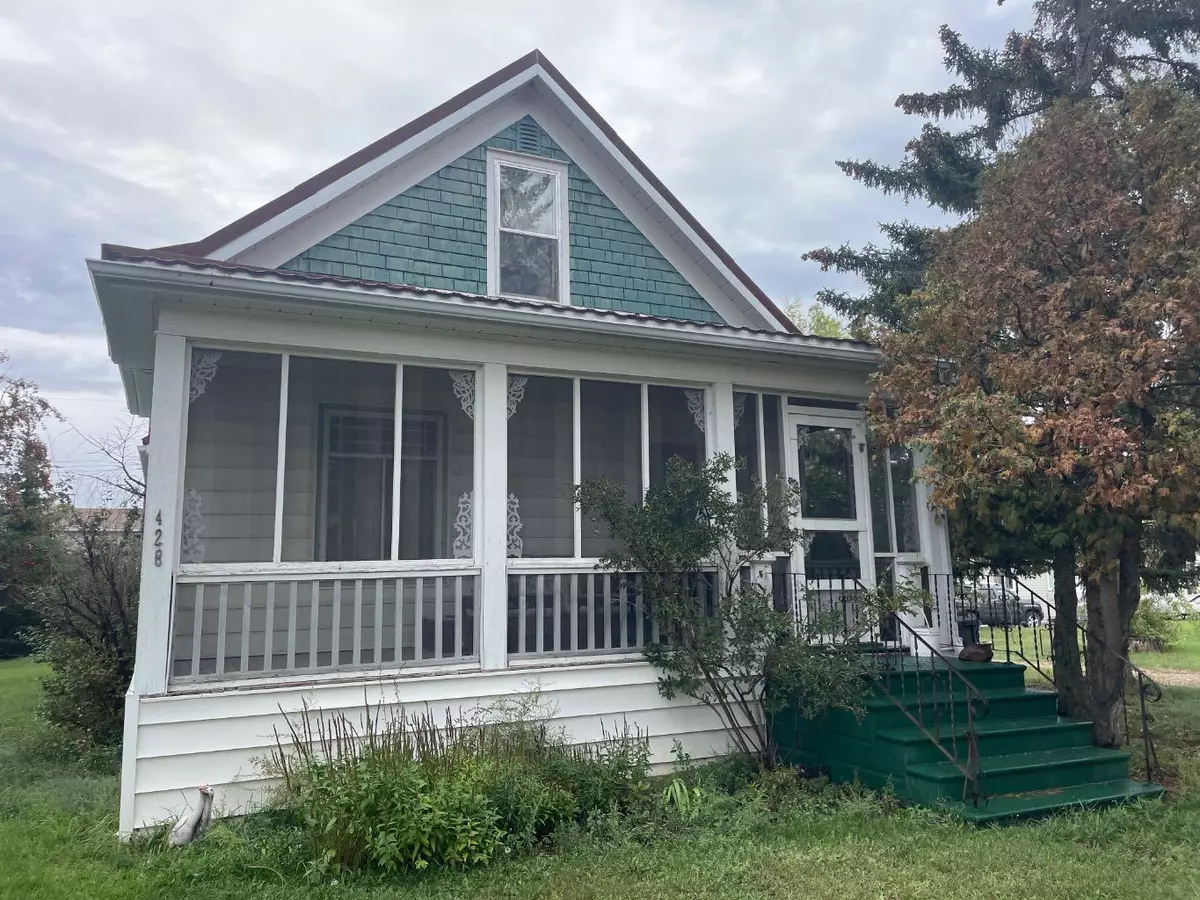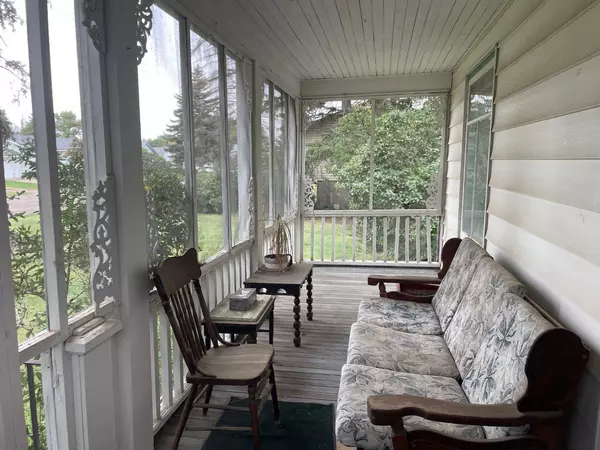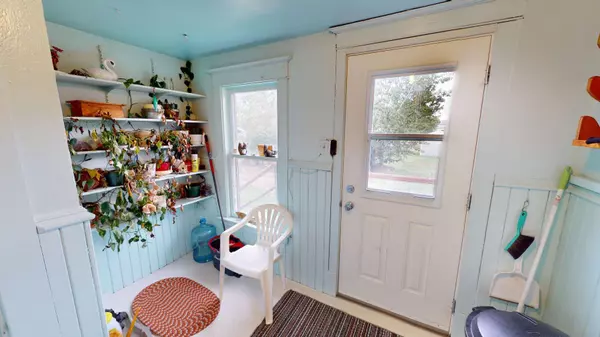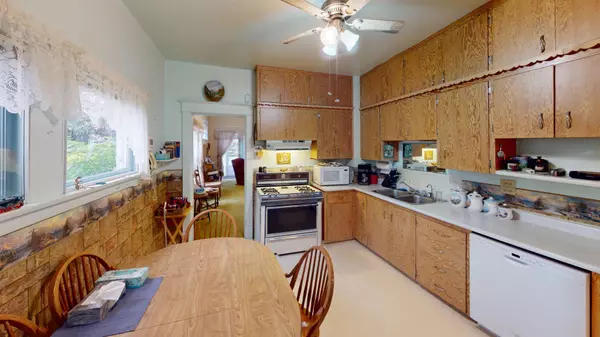3 Beds
3 Baths
1,667 SqFt
3 Beds
3 Baths
1,667 SqFt
Key Details
Property Type Single Family Home
Sub Type Detached
Listing Status Active
Purchase Type For Sale
Square Footage 1,667 sqft
Price per Sqft $125
MLS® Listing ID A2169684
Style 2 Storey
Bedrooms 3
Full Baths 2
Half Baths 1
Year Built 1969
Lot Size 0.430 Acres
Acres 0.43
Property Description
Location
Province AB
County Newell, County Of
Zoning R1
Direction S
Rooms
Basement Finished, Full
Interior
Interior Features High Ceilings, No Animal Home, No Smoking Home
Heating Forced Air
Cooling None
Flooring Carpet, Linoleum
Inclusions NA
Appliance Built-In Refrigerator, Gas Range, Washer/Dryer
Laundry Main Level
Exterior
Exterior Feature Garden, Private Yard
Parking Features Single Garage Detached
Garage Spaces 1.0
Fence None
Community Features Airport/Runway, Golf, Park, Playground, Schools Nearby, Shopping Nearby, Sidewalks, Street Lights, Walking/Bike Paths
Roof Type Metal
Porch Enclosed, Front Porch
Lot Frontage 125.0
Total Parking Spaces 6
Building
Lot Description Back Lane, Back Yard, Fruit Trees/Shrub(s), Treed
Dwelling Type House
Foundation Poured Concrete
Architectural Style 2 Storey
Level or Stories Two
Structure Type Vinyl Siding
Others
Restrictions None Known
Tax ID 57159940






