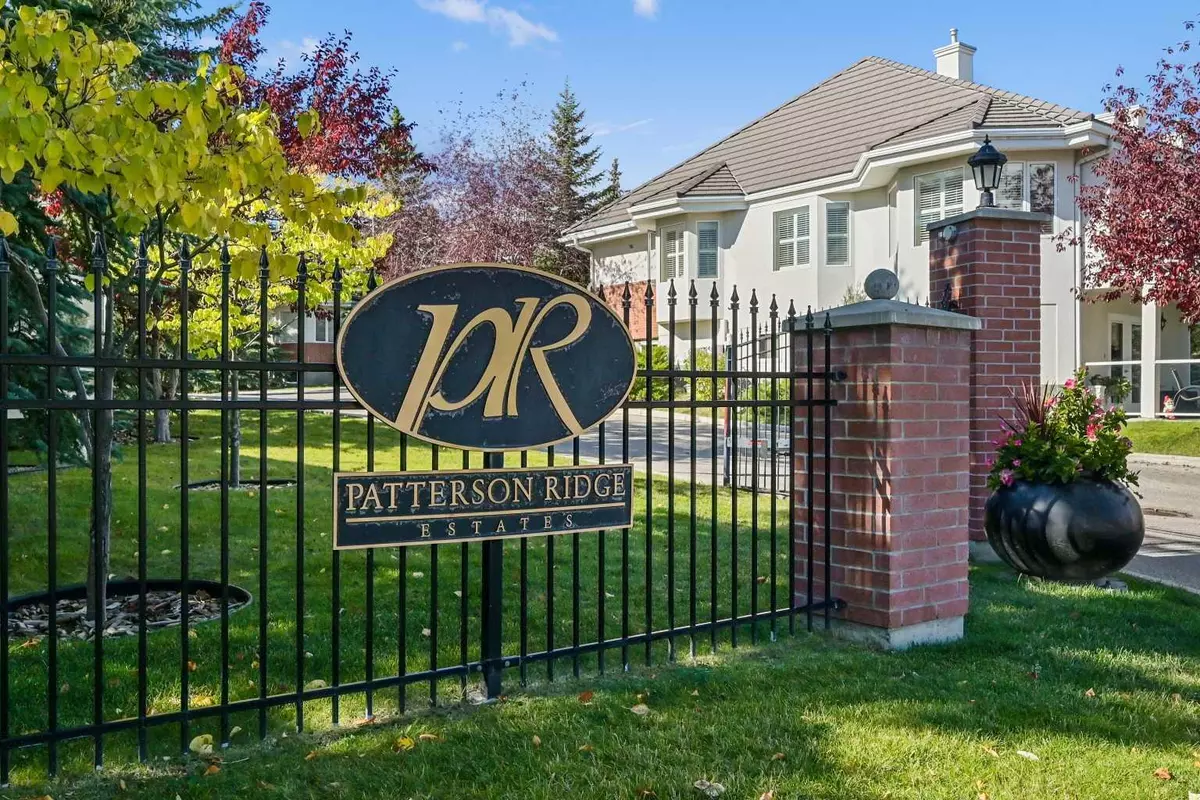
2 Beds
2 Baths
1,366 SqFt
2 Beds
2 Baths
1,366 SqFt
Key Details
Property Type Condo
Sub Type Apartment
Listing Status Active
Purchase Type For Sale
Square Footage 1,366 sqft
Price per Sqft $402
Subdivision Patterson
MLS® Listing ID A2169109
Style Low-Rise(1-4)
Bedrooms 2
Full Baths 2
Condo Fees $690/mo
Year Built 1999
Property Description
located on a VERY quiet cul-de-sac location in gorgeous Patterson Heights. You will absolutely LOVE this gorgeous 1366 square feet Apartment as soon as you walk through the door! The UNIQUE Open Floor Plan with 9 ' Ceilings is Bright and Cheery and features rows of windows to appreciate the fantastic views of Downtown Calgary, the River Valley and more! One of the best views in the complex! You'll appreciate and enjoy all the seasons! Very spacious Living Room with Cozy Corner Gas Fireplace adjoining the Dining Room which easily accommodates a large table for entertaining and family gatherings. Step outside to the large Balcony with Gas Line for BBQ's! The Chef will love the LEGACY KITCHEN with lovely Quartz Counter Tops and lots of cupboard and counterspace. PRIMARY BEDROOM is EXTRA LARGE featuring a Walk-In Closet with Custom Closet System and 3 Piece Ensuite with Shower. 2nd Bedroom is very generous and open to all possibilities ( Den, Office, Studio, Guest Bedroom ). Convenient INSUITE LAUNDRY and a 4 Piece Bathroom with Jacuzzi Tub! Secure Underground Heated Parking and large Storage Unit. Close to all amenities, transportation and major routes. There is a nice Guest Suite and a Party Room. This is a rare opportunity in a very well managed complex. JUST MOVE IN AND ENJOY!
Location
Province AB
County Calgary
Area Cal Zone W
Zoning DC
Direction NE
Interior
Interior Features Built-in Features, Granite Counters, No Animal Home, No Smoking Home, Open Floorplan
Heating In Floor, Natural Gas
Cooling None
Flooring Laminate
Fireplaces Number 1
Fireplaces Type Gas, Living Room
Inclusions None
Appliance Dishwasher, Electric Stove, Microwave, Refrigerator, Washer/Dryer, Window Coverings
Laundry In Unit, Laundry Room
Exterior
Exterior Feature Balcony
Garage Heated Garage, Stall, Underground
Fence Fenced
Community Features Shopping Nearby, Walking/Bike Paths
Amenities Available Elevator(s), Garbage Chute, Guest Suite, Party Room, Secured Parking, Snow Removal, Storage, Trash, Visitor Parking
Roof Type See Remarks
Porch Balcony(s), See Remarks
Parking Type Heated Garage, Stall, Underground
Exposure NE
Total Parking Spaces 1
Building
Lot Description Cul-De-Sac, Landscaped
Dwelling Type Low Rise (2-4 stories)
Story 4
Architectural Style Low-Rise(1-4)
Level or Stories Single Level Unit
Structure Type Concrete
Others
HOA Fee Include Common Area Maintenance,Heat,Insurance,Parking,Professional Management,Reserve Fund Contributions,Sewer,Snow Removal,Trash,Water
Restrictions Board Approval
Pets Description No

"My job is to find and attract mastery-based agents to the office, protect the culture, and make sure everyone is happy! "






