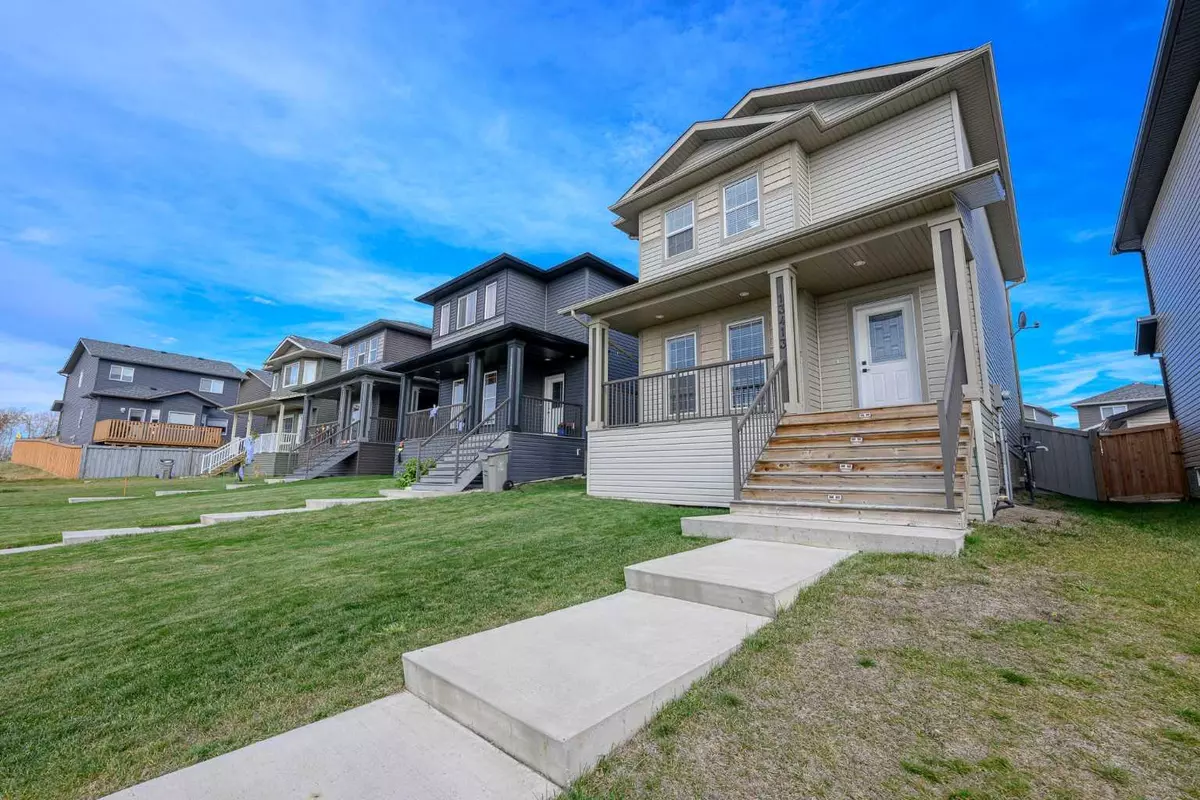
3 Beds
3 Baths
1,590 SqFt
3 Beds
3 Baths
1,590 SqFt
Key Details
Property Type Single Family Home
Sub Type Detached
Listing Status Active
Purchase Type For Sale
Square Footage 1,590 sqft
Price per Sqft $232
Subdivision Arbour Hills
MLS® Listing ID A2169511
Style 2 Storey
Bedrooms 3
Full Baths 2
Half Baths 1
Year Built 2018
Lot Size 3,681 Sqft
Acres 0.08
Property Description
Located in the sought-after Arbour Hills, this home is close to schools, parks, and walking trails, making it ideal for families. With easy access to shopping, restaurants, and amenities, Arbour Hills offers both convenience and a sense of community. This home is well priced and will not be on the market long. Don’t miss this opportunity to own a turn-key home in one of Grande Prairie’s most vibrant neighborhoods!
Location
Province AB
County Grande Prairie
Zoning RS
Direction W
Rooms
Basement Full, Unfinished
Interior
Interior Features Closet Organizers, High Ceilings, Kitchen Island, Sump Pump(s)
Heating Forced Air, Natural Gas
Cooling None
Flooring Carpet, Tile
Appliance Dishwasher, Dryer, Refrigerator, Stove(s), Washer
Laundry In Basement
Exterior
Exterior Feature None
Garage Double Garage Detached
Garage Spaces 2.0
Fence Fenced
Community Features Park, Schools Nearby, Shopping Nearby, Street Lights, Walking/Bike Paths
Roof Type Fiberglass
Porch Deck, Front Porch
Lot Frontage 32.3
Parking Type Double Garage Detached
Total Parking Spaces 4
Building
Lot Description Back Lane, Back Yard, Front Yard, Landscaped, Rectangular Lot
Dwelling Type House
Foundation Perimeter Wall, Poured Concrete
Architectural Style 2 Storey
Level or Stories Two
Structure Type Vinyl Siding
Others
Restrictions None Known
Tax ID 92015292

"My job is to find and attract mastery-based agents to the office, protect the culture, and make sure everyone is happy! "






