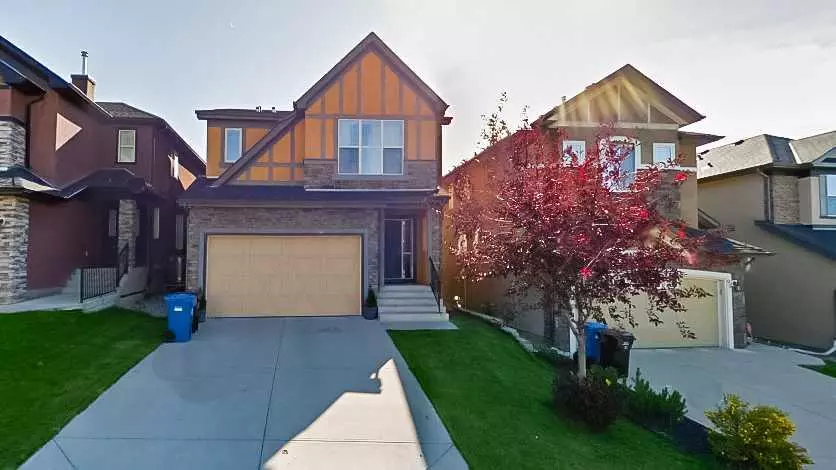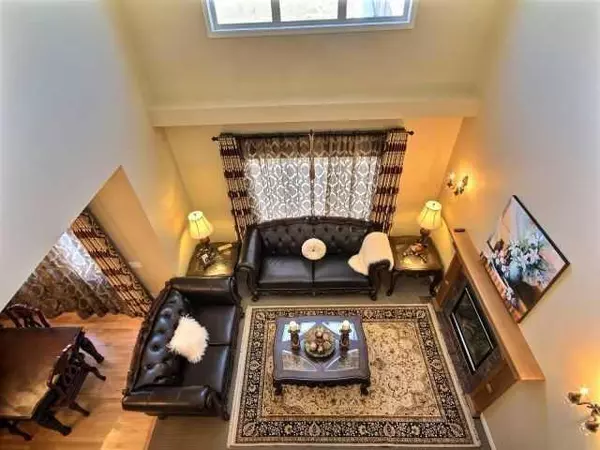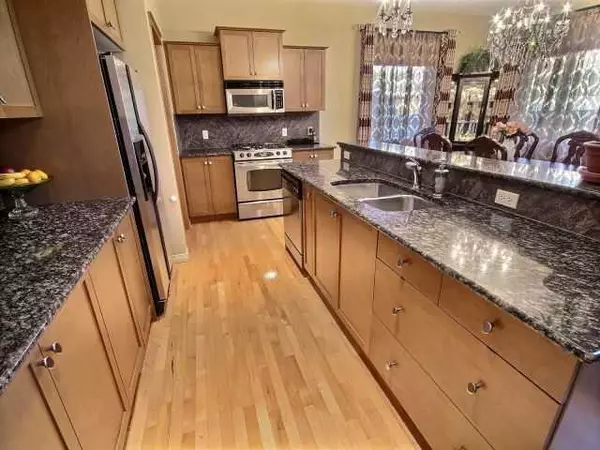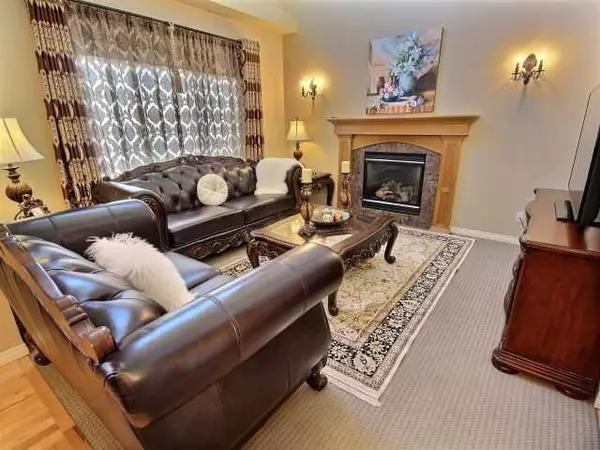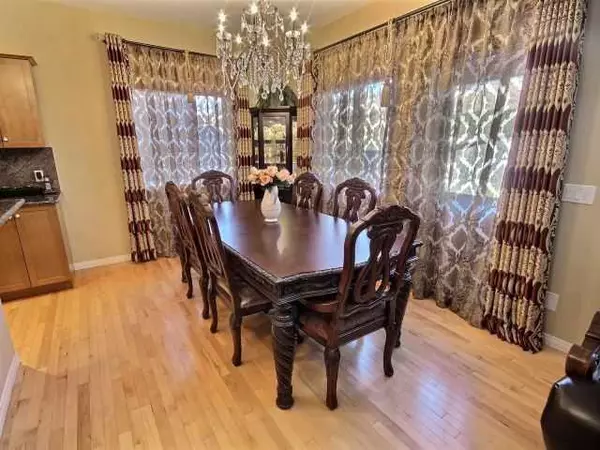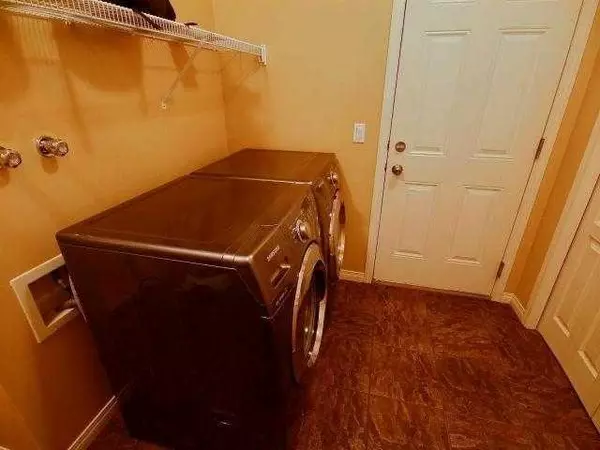4 Beds
3 Baths
2,300 SqFt
4 Beds
3 Baths
2,300 SqFt
Key Details
Property Type Other Rentals
Listing Status Active
Purchase Type For Sale
Square Footage 2,300 sqft
Price per Sqft $1
Subdivision Aspen Woods
MLS® Listing ID A2169903
Bedrooms 4
Full Baths 2
Half Baths 1
Year Built 2005
Property Description
The gourmet kitchen boasts a walk-thru pantry, gas stove, stainless steel appliances, and a spacious central island with granite counters, perfect for gatherings. The dining area seamlessly connects to the back deck for outdoor enjoyment.
The master suite is a tranquil retreat with vaulted ceilings, a walk-in closet, and a spa-like ensuite with a soaker tub and glass shower. The upper level includes two more generously sized bedrooms and a sophisticated loft area.
Located near Aspen Landing shopping, top schools, and public transit, this home offers easy access to a vibrant community with scenic paths and playgrounds.
Features:
- 4 bedrooms, 3.5 baths
- Den and developed basement
- Gas fireplace
- Gourmet kitchen with stainless steel appliances
- Master suite with ensuite
- Conveniently close to amenities and transit
- Experience the exceptional—schedule a viewing today!
Managed by Hope Street Real Estate Corp. No pets, no smoking.
Location
Province AB
County Calgary
Area Cal Zone W
Rooms
Basement Finished
Interior
Interior Features Granite Counters, Pantry, Soaking Tub, Vaulted Ceiling(s), Walk-In Closet(s)
Flooring Carpet, Hardwood, Tile
Fireplaces Number 1
Fireplaces Type Gas Starter
Furnishings Unfurnished
Appliance Dishwasher, Disposal, Gas Stove, Microwave, Refrigerator, Washer, Washer/Dryer, Window Coverings
Exterior
Parking Features Double Garage Attached
Garage Spaces 2.0
Utilities Available Electricity Available, Water Available
Amenities Available Parking
Roof Type Shingle
Porch Deck
Total Parking Spaces 2
Building
Lot Description Back Yard
Others
Restrictions Non-Smoking Building,Pet Restrictions or Board approval Required,Short Term Rentals Not Allowed

