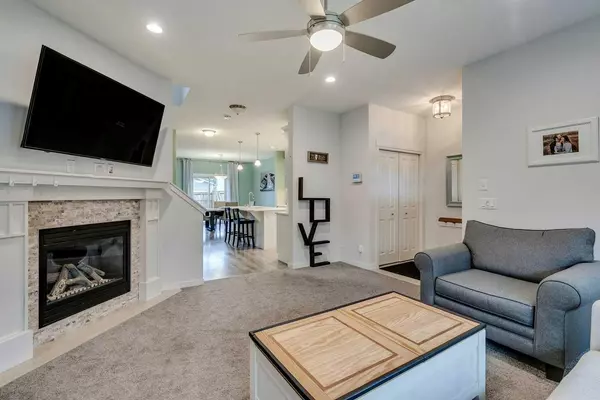
3 Beds
3 Baths
1,572 SqFt
3 Beds
3 Baths
1,572 SqFt
Key Details
Property Type Single Family Home
Sub Type Detached
Listing Status Active
Purchase Type For Sale
Square Footage 1,572 sqft
Price per Sqft $397
Subdivision Auburn Bay
MLS® Listing ID A2169502
Style 2 Storey
Bedrooms 3
Full Baths 2
Half Baths 1
HOA Fees $493/ann
HOA Y/N 1
Year Built 2012
Lot Size 3,864 Sqft
Acres 0.09
Property Description
Location
Province AB
County Calgary
Area Cal Zone Se
Zoning R-G
Direction N
Rooms
Basement Finished, Full
Interior
Interior Features Kitchen Island, No Smoking Home, Stone Counters
Heating Forced Air
Cooling Central Air
Flooring Carpet, Laminate, Tile
Fireplaces Number 1
Fireplaces Type Gas
Inclusions Shed.
Appliance Dishwasher, Electric Stove, Microwave, Range Hood, Refrigerator, Window Coverings
Laundry Upper Level
Exterior
Exterior Feature Other
Garage Off Street, Parking Pad, RV Access/Parking
Fence Fenced
Community Features Clubhouse, Fishing, Lake, Park, Playground, Schools Nearby, Shopping Nearby, Sidewalks, Street Lights, Walking/Bike Paths
Amenities Available Beach Access, Clubhouse, Gazebo, Park, Party Room, Picnic Area, Playground, Recreation Facilities
Roof Type Asphalt Shingle
Porch Deck
Lot Frontage 25.39
Parking Type Off Street, Parking Pad, RV Access/Parking
Total Parking Spaces 2
Building
Lot Description Back Lane, Back Yard, Lawn, Low Maintenance Landscape, Level, Pie Shaped Lot
Dwelling Type House
Foundation Poured Concrete
Architectural Style 2 Storey
Level or Stories Two
Structure Type Vinyl Siding
Others
Restrictions Encroachment
Tax ID 95013040

"My job is to find and attract mastery-based agents to the office, protect the culture, and make sure everyone is happy! "






