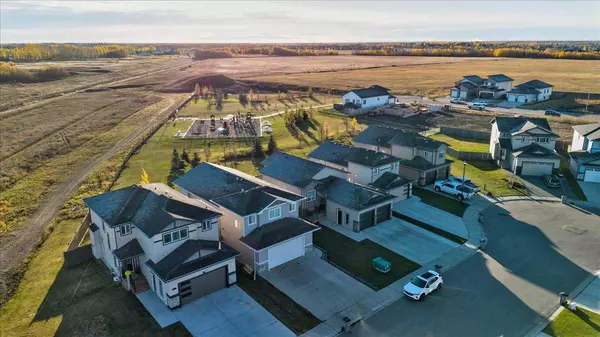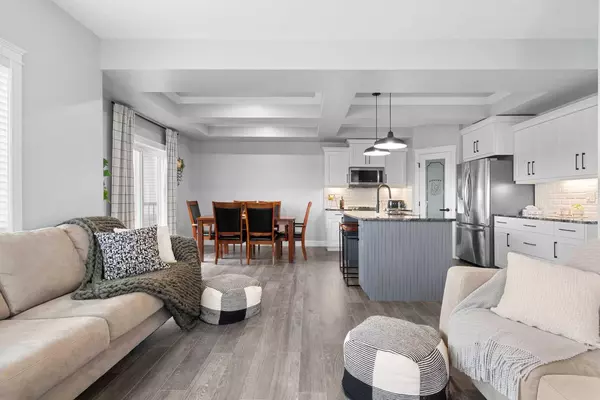
3 Beds
3 Baths
1,887 SqFt
3 Beds
3 Baths
1,887 SqFt
OPEN HOUSE
Sat Oct 26, 2:00pm - 4:00pm
Sun Oct 27, 2:00pm - 4:00pm
Key Details
Property Type Single Family Home
Sub Type Detached
Listing Status Active
Purchase Type For Sale
Square Footage 1,887 sqft
Price per Sqft $261
Subdivision Riverstone
MLS® Listing ID A2169978
Style 2 Storey
Bedrooms 3
Full Baths 2
Half Baths 1
Year Built 2019
Lot Size 5,791 Sqft
Acres 0.13
Property Description
The upper level boasts a versatile bonus room, perfect as a second living area or playroom, along with two generously sized bedrooms, a 4-piece bathroom, and a functional laundry room with a sink. The primary suite is a true retreat, offering a walk-in closet and an ensuite bathroom all designed for relaxation. Notable features include the stylish coffered ceilings on the main floor and can't forget the heated double car garage with towering ceilings, perfect for extra storage or perhaps even a golf simulator! The unfinished basement offers potential for additional living space or storage. This home sits on a large city lot, providing ample space both inside and out, with the added perk of a peaceful, family-friendly location.
Location
Province AB
County Grande Prairie
Zoning RS
Direction W
Rooms
Basement Full, Unfinished
Interior
Interior Features Built-in Features, Closet Organizers, High Ceilings, Kitchen Island, Pantry, Stone Counters, Storage, Walk-In Closet(s)
Heating Forced Air
Cooling None
Flooring Carpet, Ceramic Tile, Laminate
Fireplaces Number 1
Fireplaces Type Gas
Inclusions Blinds
Appliance Dishwasher, Electric Stove, Microwave Hood Fan, Refrigerator, Washer/Dryer
Laundry Laundry Room, Upper Level
Exterior
Exterior Feature Garden, Playground, Private Yard
Garage Double Garage Attached
Garage Spaces 2.0
Fence Fenced
Community Features Park, Playground, Schools Nearby, Shopping Nearby, Walking/Bike Paths
Roof Type Asphalt Shingle
Porch Deck
Lot Frontage 82.03
Parking Type Double Garage Attached
Total Parking Spaces 4
Building
Lot Description Backs on to Park/Green Space, Front Yard, Lawn, Garden, No Neighbours Behind, Reverse Pie Shaped Lot, Landscaped
Dwelling Type House
Foundation Poured Concrete
Architectural Style 2 Storey
Level or Stories Two
Structure Type Mixed
Others
Restrictions None Known
Tax ID 91976597

"My job is to find and attract mastery-based agents to the office, protect the culture, and make sure everyone is happy! "






