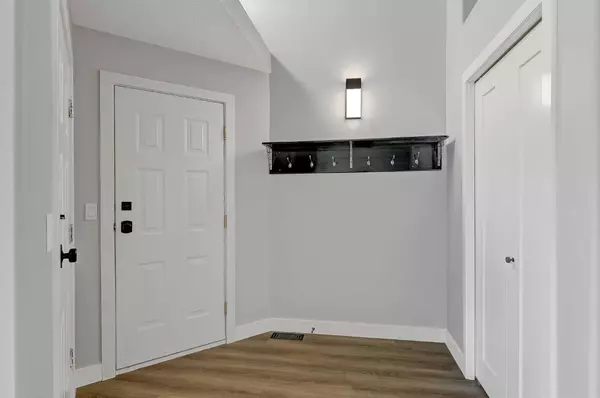
4 Beds
3 Baths
1,092 SqFt
4 Beds
3 Baths
1,092 SqFt
Key Details
Property Type Single Family Home
Sub Type Detached
Listing Status Active
Purchase Type For Sale
Square Footage 1,092 sqft
Price per Sqft $393
Subdivision Scenic Ridge
MLS® Listing ID A2169920
Style 4 Level Split
Bedrooms 4
Full Baths 3
Year Built 1997
Lot Size 8,280 Sqft
Acres 0.19
Property Description
Location
Province AB
County Grande Prairie
Zoning RS
Direction NE
Rooms
Basement Finished, Full
Interior
Interior Features High Ceilings, Kitchen Island, No Animal Home, No Smoking Home, Quartz Counters, Vinyl Windows
Heating Forced Air, Natural Gas
Cooling None
Flooring Vinyl
Appliance Dishwasher, Refrigerator, Stove(s), Washer/Dryer
Laundry In Basement
Exterior
Exterior Feature None
Garage Additional Parking, Alley Access, Concrete Driveway, Double Garage Attached, Off Street, Parking Pad, RV Access/Parking, RV Gated
Garage Spaces 2.0
Fence Fenced
Community Features None
Roof Type Asphalt Shingle
Porch Deck
Lot Frontage 37.73
Parking Type Additional Parking, Alley Access, Concrete Driveway, Double Garage Attached, Off Street, Parking Pad, RV Access/Parking, RV Gated
Total Parking Spaces 4
Building
Lot Description Back Lane, Back Yard, Few Trees, Lawn, Pie Shaped Lot
Dwelling Type House
Foundation Poured Concrete
Architectural Style 4 Level Split
Level or Stories 4 Level Split
Structure Type Vinyl Siding
Others
Restrictions Restrictive Covenant
Tax ID 92003445

"My job is to find and attract mastery-based agents to the office, protect the culture, and make sure everyone is happy! "






