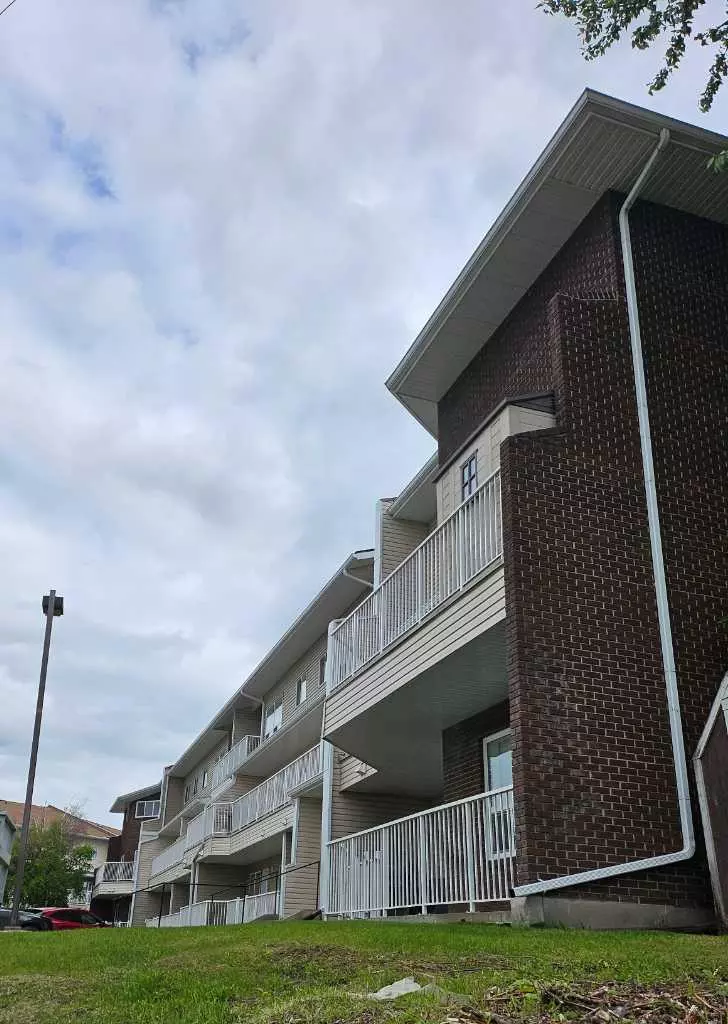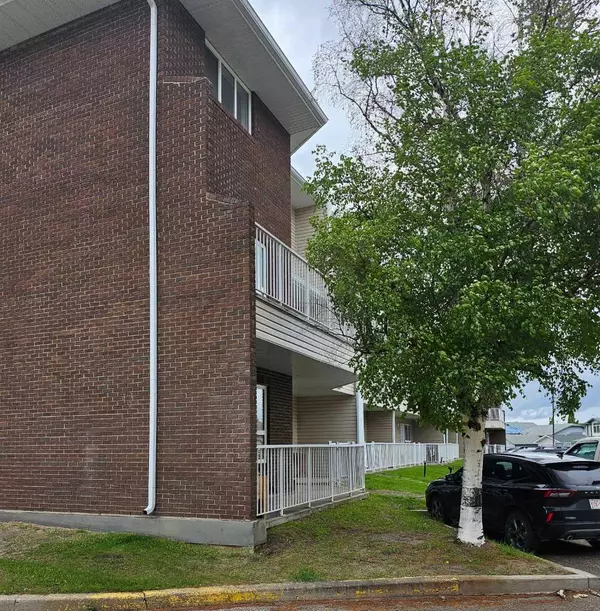
2 Beds
1 Bath
900 SqFt
2 Beds
1 Bath
900 SqFt
Key Details
Property Type Condo
Sub Type Apartment
Listing Status Active
Purchase Type For Sale
Square Footage 900 sqft
Price per Sqft $105
MLS® Listing ID A2163955
Style Low-Rise(1-4)
Bedrooms 2
Full Baths 1
Condo Fees $487/mo
Year Built 1980
Property Description
Enjoy the large living room with direct access to the patio. The well-equipped kitchen is ideal for whipping up delicious meals. A dedicated laundry room offers additional storage space for organization and convenience. Great investment opportunity, this condo has a long-term tenant. Interior pictures are coming soon!
Location
Province AB
County Lesser Slave River No. 124, M.d. Of
Zoning R3
Direction N
Interior
Interior Features Vinyl Windows, Walk-In Closet(s)
Heating Boiler
Cooling None
Flooring Carpet, Linoleum
Appliance Dishwasher, Electric Stove, Refrigerator, Washer/Dryer
Laundry In Unit
Exterior
Exterior Feature Balcony
Garage Off Street, Stall
Community Features Schools Nearby, Shopping Nearby, Sidewalks, Street Lights
Amenities Available Laundry, Parking, Visitor Parking
Porch Balcony(s)
Parking Type Off Street, Stall
Exposure NE
Total Parking Spaces 1
Building
Dwelling Type Low Rise (2-4 stories)
Story 3
Architectural Style Low-Rise(1-4)
Level or Stories Single Level Unit
Structure Type Mixed,Vinyl Siding
Others
HOA Fee Include Common Area Maintenance,Heat,Maintenance Grounds,Parking,Professional Management,Reserve Fund Contributions,Sewer,Snow Removal,Trash,Water
Restrictions Pet Restrictions or Board approval Required
Tax ID 94280244
Pets Description Yes

"My job is to find and attract mastery-based agents to the office, protect the culture, and make sure everyone is happy! "



