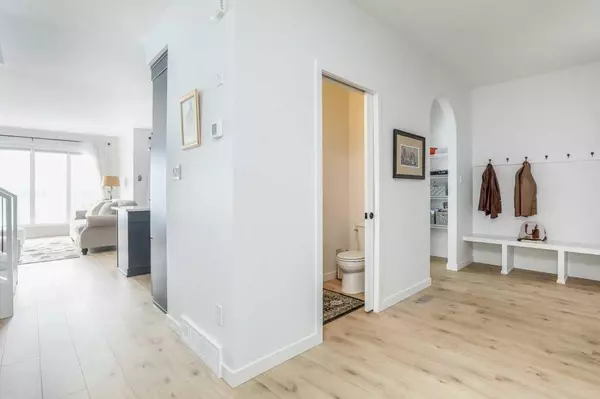
4 Beds
4 Baths
2,007 SqFt
4 Beds
4 Baths
2,007 SqFt
Key Details
Property Type Single Family Home
Sub Type Detached
Listing Status Active
Purchase Type For Sale
Square Footage 2,007 sqft
Price per Sqft $358
Subdivision Discovery
MLS® Listing ID A2170473
Style 2 Storey
Bedrooms 4
Full Baths 3
Half Baths 1
Year Built 2022
Lot Size 4,163 Sqft
Acres 0.1
Property Description
The open-concept main floor is perfect for hosting, effortlessly connecting the kitchen, dining, and living spaces. Whether entertaining or enjoying a quiet evening, the stunning views are always in sight. Upstairs, a cozy bonus room provides a peaceful escape for relaxation, while the primary bedroom serves as a private retreat with a luxurious 5pc ensuite, walk-in closet, and more of those captivating pond views. Two additional bedrooms complete the upper level, offering comfort and versatility for family or guests.
The fully developed lower level includes a spacious family room, an additional bedroom, and a full bath, providing ample space for every need. Outside, the private, fenced yard features underground sprinklers, while a heated double garage adds convenience and completes this exceptional property.
With upgraded features throughout and a move-in-ready appeal, this is the home you’ve been waiting for. Explore the photos, floorplan, and virtual tour today—this is where your next chapter begins.
Location
Province AB
County Lethbridge
Zoning R-CL
Direction N
Rooms
Basement Separate/Exterior Entry, Finished, Full, Walk-Out To Grade
Interior
Interior Features Double Vanity, Kitchen Island, Open Floorplan, Pantry, Quartz Counters, Walk-In Closet(s)
Heating Forced Air
Cooling Central Air
Flooring Carpet, Laminate, Tile
Fireplaces Number 1
Fireplaces Type Gas
Inclusions blinds, LED exterior lights, solar lights, underground sprinklers, TV wall mount bracket, garage gas heater
Appliance Dishwasher, Garage Control(s), Microwave, Range Hood, Refrigerator, Stove(s), Washer/Dryer, Window Coverings
Laundry Upper Level
Exterior
Exterior Feature Private Entrance, Private Yard
Garage Double Garage Attached
Garage Spaces 2.0
Fence Fenced
Community Features Park, Playground, Schools Nearby, Shopping Nearby, Sidewalks, Street Lights, Walking/Bike Paths
Roof Type Asphalt Shingle
Porch Deck, Patio
Lot Frontage 37.0
Parking Type Double Garage Attached
Total Parking Spaces 4
Building
Lot Description Back Yard, Backs on to Park/Green Space, No Neighbours Behind, Landscaped, Underground Sprinklers, Views
Dwelling Type House
Foundation Poured Concrete
Architectural Style 2 Storey
Level or Stories Two
Structure Type Other,Vinyl Siding,Wood Frame
Others
Restrictions None Known
Tax ID 91183472

"My job is to find and attract mastery-based agents to the office, protect the culture, and make sure everyone is happy! "






