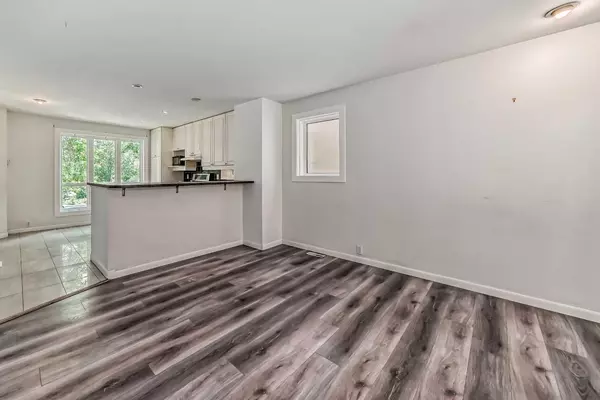
2 Beds
2 Baths
466 SqFt
2 Beds
2 Baths
466 SqFt
Key Details
Property Type Townhouse
Sub Type Row/Townhouse
Listing Status Active
Purchase Type For Sale
Square Footage 466 sqft
Price per Sqft $768
Subdivision Beltline
MLS® Listing ID A2170437
Style 2 Storey
Bedrooms 2
Full Baths 2
Condo Fees $473/mo
Year Built 1994
Property Description
Location
Province AB
County Calgary
Area Cal Zone Cc
Zoning CC-MHX
Direction E
Rooms
Basement Finished, Full
Interior
Interior Features Walk-In Closet(s)
Heating Forced Air
Cooling None
Flooring Ceramic Tile, Laminate, Vinyl
Fireplaces Number 1
Fireplaces Type Gas
Inclusions None
Appliance Dishwasher, Dryer, Electric Stove, Range Hood, Refrigerator, Washer
Laundry In Basement
Exterior
Exterior Feature None
Garage Parkade
Fence Fenced
Community Features Playground, Shopping Nearby
Amenities Available Secured Parking, Storage
Roof Type Tar/Gravel
Porch Patio
Parking Type Parkade
Total Parking Spaces 1
Building
Lot Description Other
Dwelling Type Other
Foundation Poured Concrete
Architectural Style 2 Storey
Level or Stories Two
Structure Type Stucco,Wood Frame
Others
HOA Fee Include Common Area Maintenance,Insurance,Professional Management,Reserve Fund Contributions,Snow Removal
Restrictions Pet Restrictions or Board approval Required,Restrictive Covenant-Building Design/Size
Pets Description Restrictions

"My job is to find and attract mastery-based agents to the office, protect the culture, and make sure everyone is happy! "






