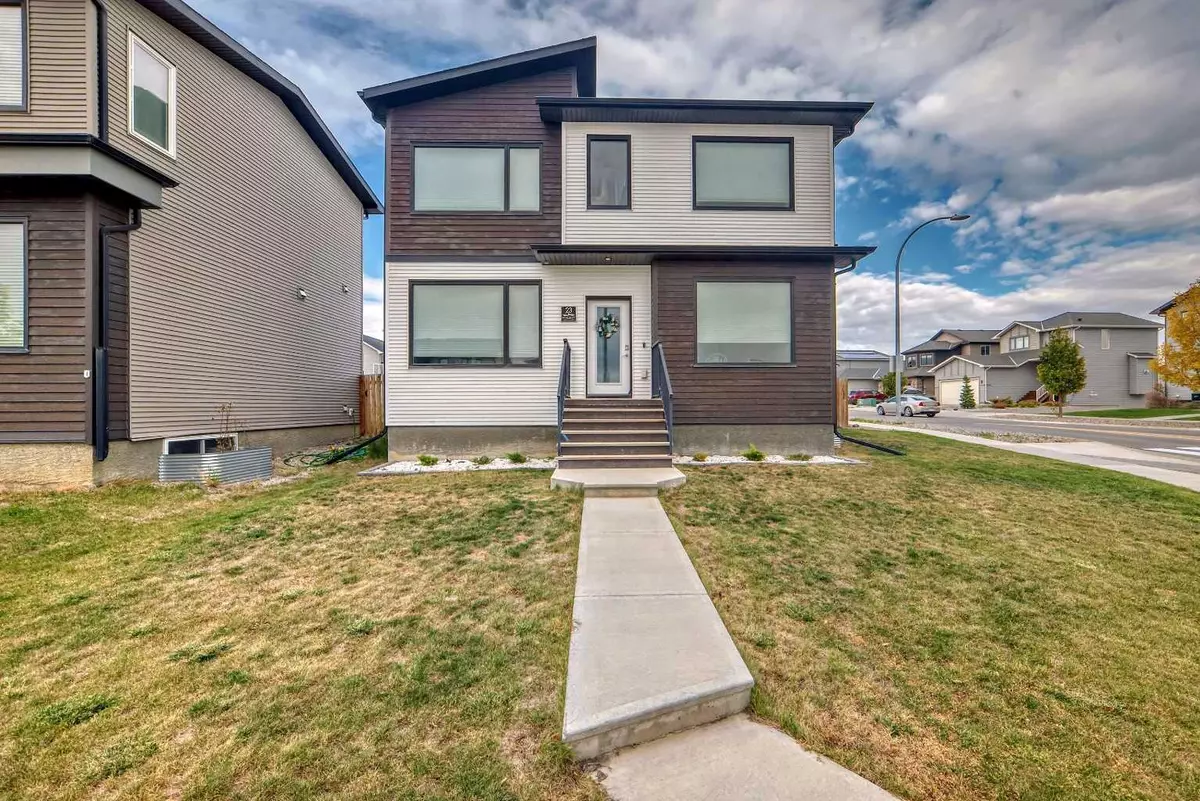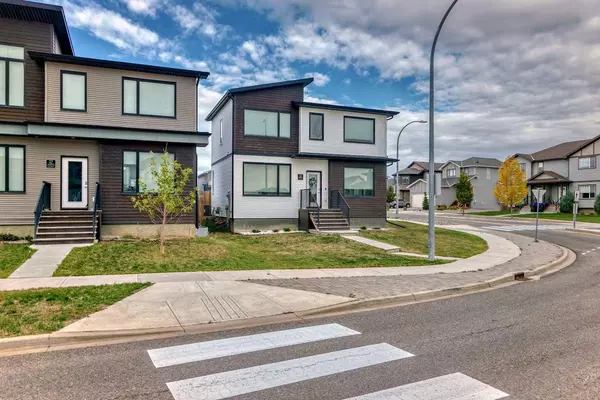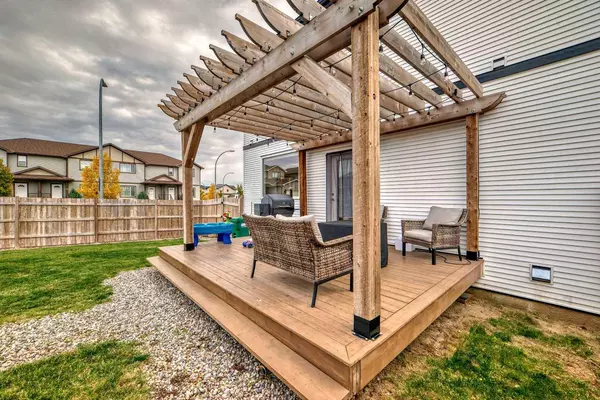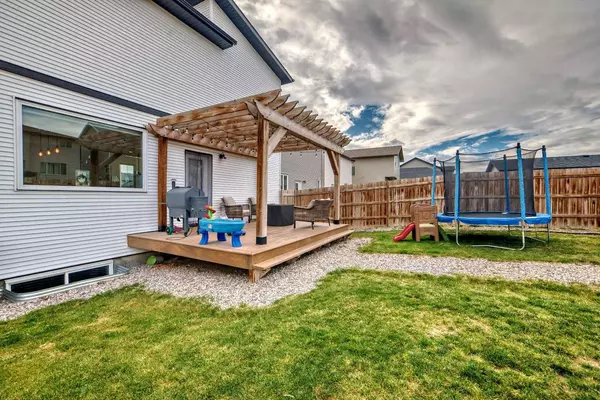3 Beds
3 Baths
1,419 SqFt
3 Beds
3 Baths
1,419 SqFt
Key Details
Property Type Single Family Home
Sub Type Detached
Listing Status Active
Purchase Type For Sale
Square Footage 1,419 sqft
Price per Sqft $302
Subdivision Country Meadows Estates
MLS® Listing ID A2170921
Style 2 Storey
Bedrooms 3
Full Baths 2
Half Baths 1
Year Built 2017
Lot Size 5,192 Sqft
Acres 0.12
Property Description
Highlights Include: HUGE YARD wth Room for a double garage up to 30X30 (must be confirmed with the cty), landscaped, fully fenced south facing yard on a generous 5,000+ sq ft lot (48’ x 112’), central air conditioning, a chefs kitchen, a dedicated main floor office area, double off-street parking pad accessible via a paved alley for added convenience. Built in 2017, this home is move-in ready with no major repairs needed. Don’t miss this opportunity! Check with your mortgage specialist about potential financing options to finish the basement for around $170/month and add a double garage (30x30 with a 14ft door/17ft ceiling, buyer to confirm with the city) for approximately $225/month - built into your mortgage. Book your viewing today with your agent of choice, and make this your forever home before Christmas 2024!
Location
Province AB
County Lethbridge
Zoning R-CL
Direction S
Rooms
Basement Full, Unfinished
Interior
Interior Features Kitchen Island, No Smoking Home, Open Floorplan, Recessed Lighting
Heating Forced Air, Natural Gas
Cooling Central Air
Flooring Carpet, Laminate, Linoleum
Fireplaces Number 1
Fireplaces Type Decorative, Electric, Living Room
Inclusions Central Air Conditioner, Dishwasher, Refrigerator, Stove, Hood Range, Microwave, Window Coverings & Hardware, Shed & Pergola As Is/Where Is
Appliance Central Air Conditioner, Electric Stove, Microwave, Range Hood, Refrigerator, Window Coverings
Laundry In Hall, Upper Level
Exterior
Exterior Feature Other
Parking Features Off Street, On Street
Fence Fenced
Community Features Lake, Park, Playground, Sidewalks, Street Lights, Walking/Bike Paths
Roof Type Asphalt Shingle
Porch Deck
Lot Frontage 48.0
Exposure S
Total Parking Spaces 2
Building
Lot Description Back Lane, Front Yard, Lawn, Level, Standard Shaped Lot, Street Lighting
Dwelling Type House
Foundation Poured Concrete
Architectural Style 2 Storey
Level or Stories Two
Structure Type Composite Siding,Mixed,Vinyl Siding,Wood Siding
Others
Restrictions None Known
Tax ID 91405110






