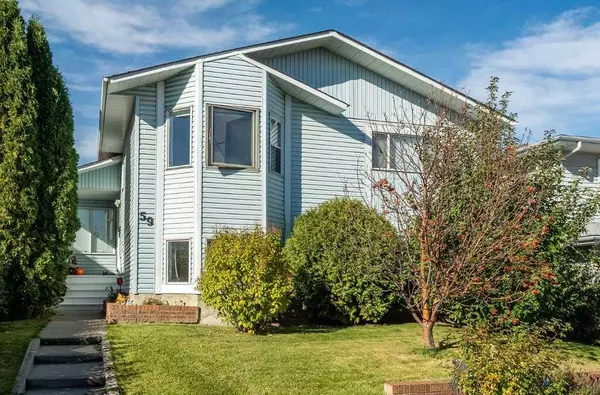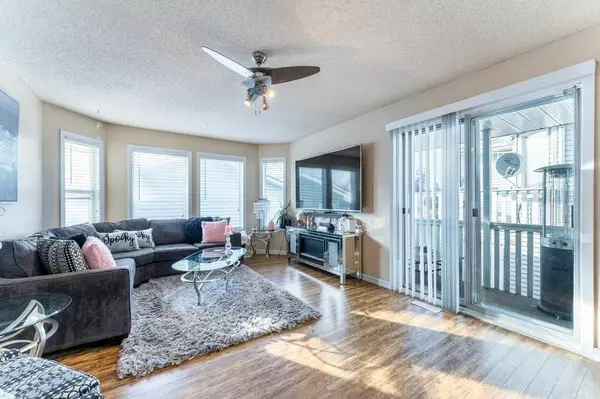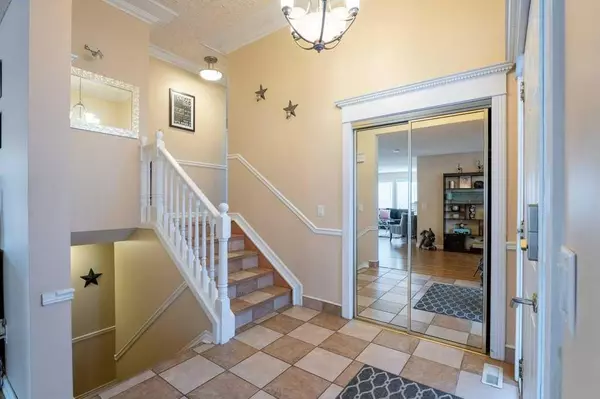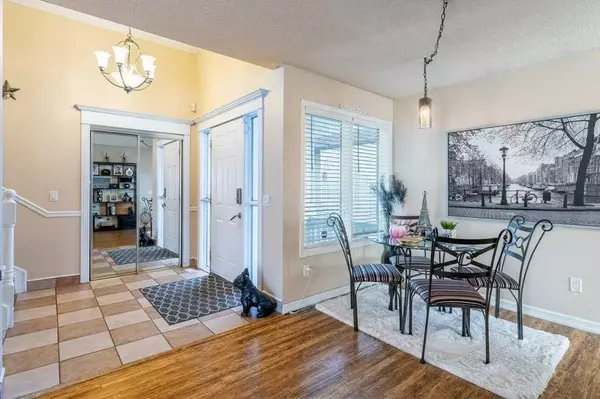
5 Beds
3 Baths
1,308 SqFt
5 Beds
3 Baths
1,308 SqFt
Key Details
Property Type Single Family Home
Sub Type Detached
Listing Status Active
Purchase Type For Sale
Square Footage 1,308 sqft
Price per Sqft $495
Subdivision Vista Heights
MLS® Listing ID A2171003
Style 4 Level Split
Bedrooms 5
Full Baths 2
Half Baths 1
Year Built 1986
Lot Size 4,004 Sqft
Acres 0.09
Property Description
Don’t miss your chance to own this remarkable property that perfectly balances elegance and functionality. Schedule a viewing today!
Location
Province AB
County Calgary
Area Cal Zone Ne
Zoning R-CG
Direction E
Rooms
Basement Finished, Full, Suite
Interior
Interior Features High Ceilings
Heating Forced Air
Cooling None
Flooring Laminate
Inclusions .
Appliance Dryer, Electric Range, Refrigerator, Washer
Laundry In Basement
Exterior
Exterior Feature Other
Garage Double Garage Detached, Garage Door Opener, Oversized
Garage Spaces 2.0
Fence Fenced
Community Features Other, Park, Playground, Schools Nearby, Shopping Nearby
Roof Type Asphalt Shingle
Porch Deck
Lot Frontage 40.03
Parking Type Double Garage Detached, Garage Door Opener, Oversized
Total Parking Spaces 2
Building
Lot Description Back Lane, Rectangular Lot
Dwelling Type House
Foundation Poured Concrete
Architectural Style 4 Level Split
Level or Stories 4 Level Split
Structure Type Vinyl Siding,Wood Frame
Others
Restrictions None Known
Tax ID 95295918

"My job is to find and attract mastery-based agents to the office, protect the culture, and make sure everyone is happy! "






